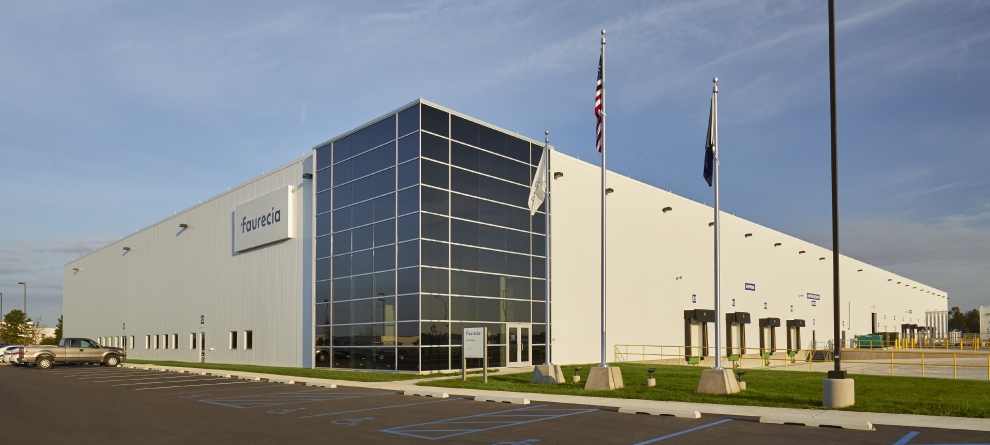
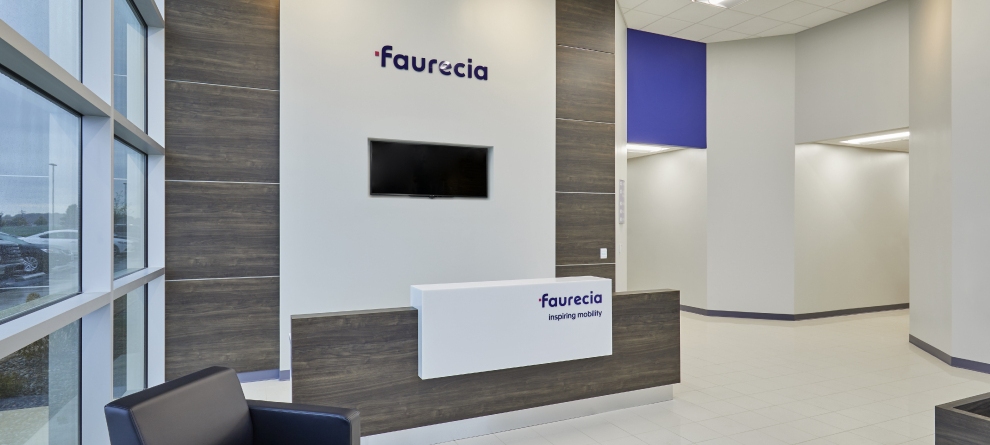
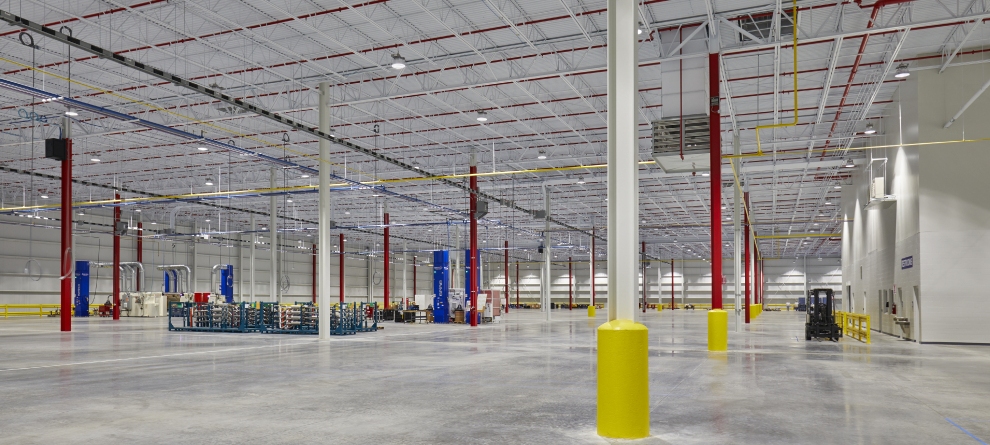
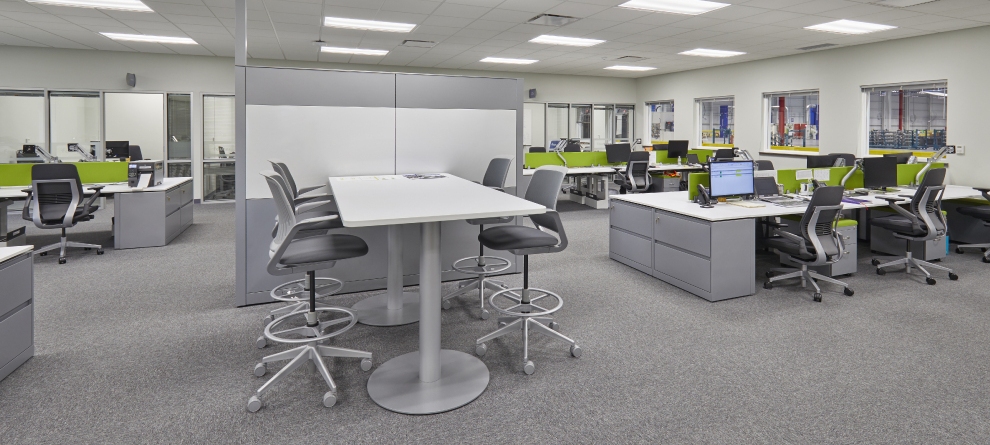
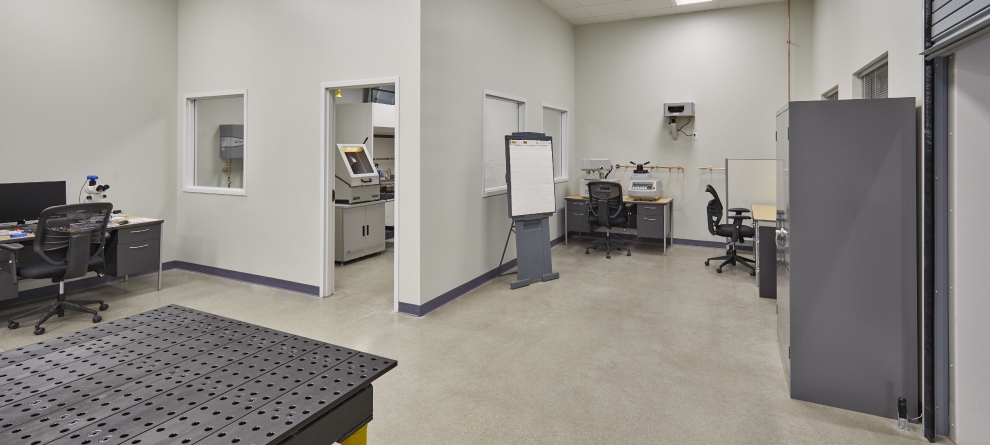
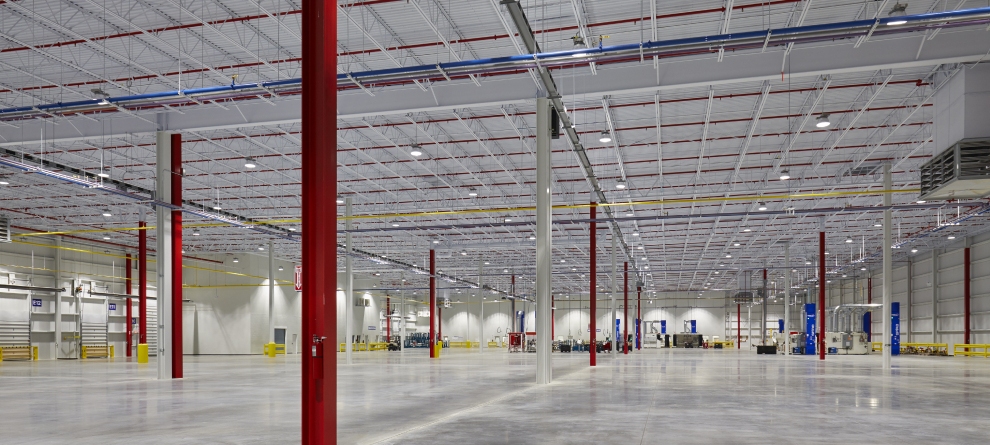
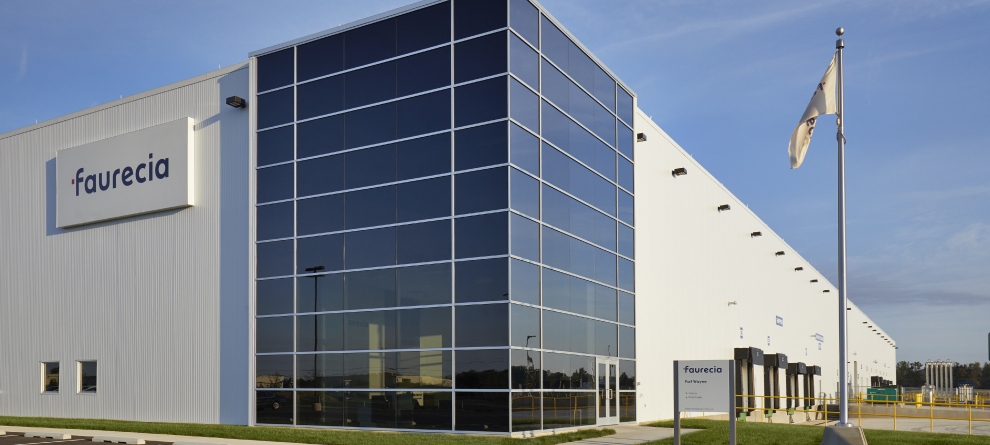
Faurecia Clean Mobility
Location: Fort Wayne, Indiana
Project Size: 140,415 sf
Construction Cost: $13,500,000
Completion Date: 2017
Faurecia Clean Mobility (FCM), a global manufacturer of automotive emissions control systems, opened a new $13.5 million production facility in Fort Wayne, Indiana. The facility offers advanced solutions for emission control, acoustic treatment, weight reduction and exhaust heat recovery. The new 140,415 sf facility consists of approximately 13,500 sf of administrative offices and 127,000 sf for manufacturing and service. With an expedited design time of two months and construction schedule of five months, the team was able to meet FCM’s required schedule.
Designed with expansive 15’ high storefront glazing, the unique entry is immersed with natural daylight providing wide-ranging views to the exterior. Custom-built furnishings, built-in shelving, and a clean European-inspired reception desk accentuate the lobby and highlight an elegant interior design.
Borrowed light views from interior work areas to production space emphasize safety and management. An open concept layout offers a synergetic work environment providing remote break-out collaboration spaces emphasizing current technologies while providing complete privacy.
An isolated shipping and receiving core allows for easily accessible logistics separate from the main entry and visitors. Special considerations were made in the manufacturing areas regarding storm water management, interior guardrail pathways, industrial gases, scrubber pit, and roof access to take full advantage of usable square footage and to maximize employee safety.
Faurecia Clean Mobility
Location: Fort Wayne, Indiana
Project Size: 140,415 sf
Construction Cost: $13,500,000
Completion Date: 2017
Faurecia Clean Mobility (FCM), a global manufacturer of automotive emissions control systems, opened a new $13.5 million production facility in Fort Wayne, Indiana. The facility offers advanced solutions for emission control, acoustic treatment, weight reduction and exhaust heat recovery. The new 140,415 sf facility consists of approximately 13,500 sf of administrative offices and 127,000 sf for manufacturing and service. With an expedited design time of two months and construction schedule of five months, the team was able to meet FCM’s required schedule.
Designed with expansive 15’ high storefront glazing, the unique entry is immersed with natural daylight providing wide-ranging views to the exterior. Custom-built furnishings, built-in shelving, and a clean European-inspired reception desk accentuate the lobby and highlight an elegant interior design.
Borrowed light views from interior work areas to production space emphasize safety and management. An open concept layout offers a synergetic work environment providing remote break-out collaboration spaces emphasizing current technologies while providing complete privacy.
An isolated shipping and receiving core allows for easily accessible logistics separate from the main entry and visitors. Special considerations were made in the manufacturing areas regarding storm water management, interior guardrail pathways, industrial gases, scrubber pit, and roof access to take full advantage of usable square footage and to maximize employee safety.
