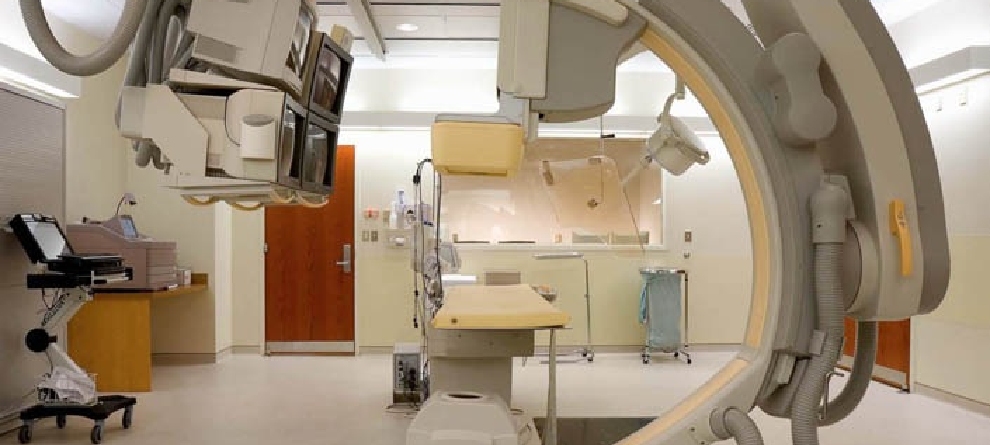
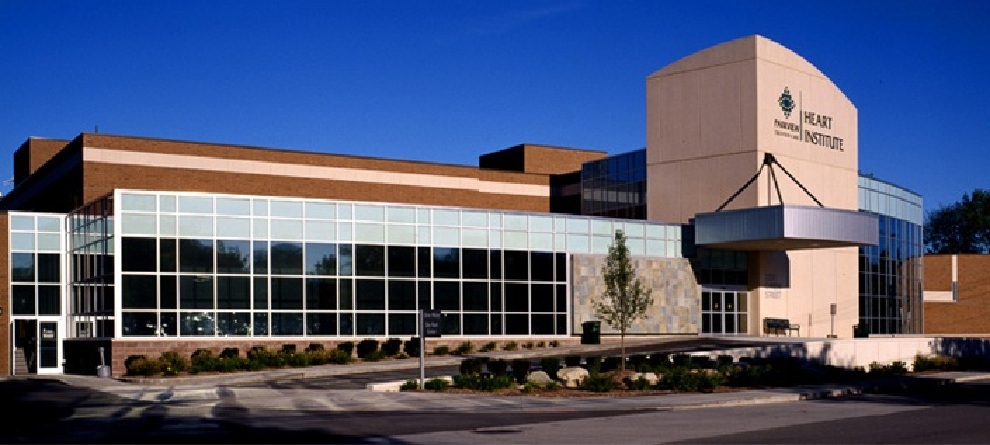
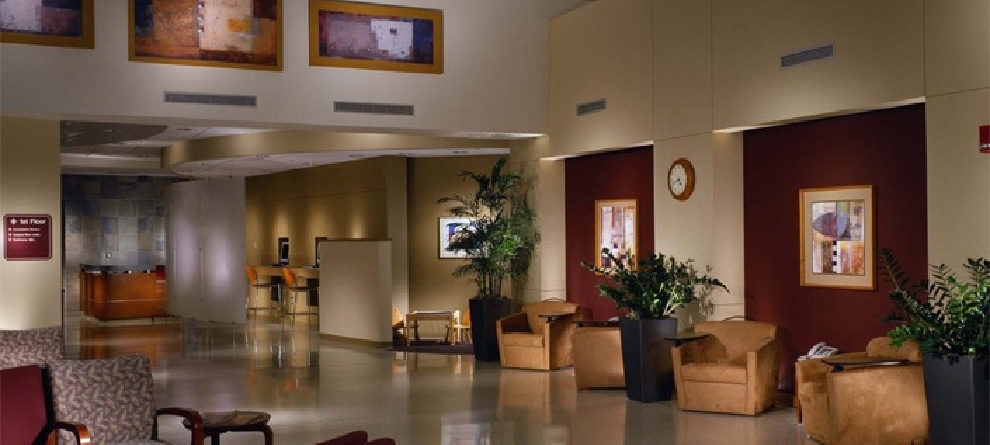
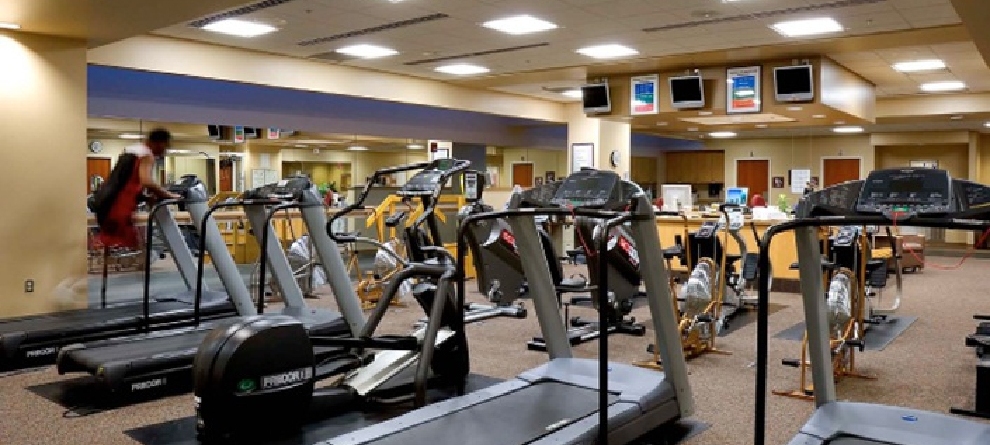
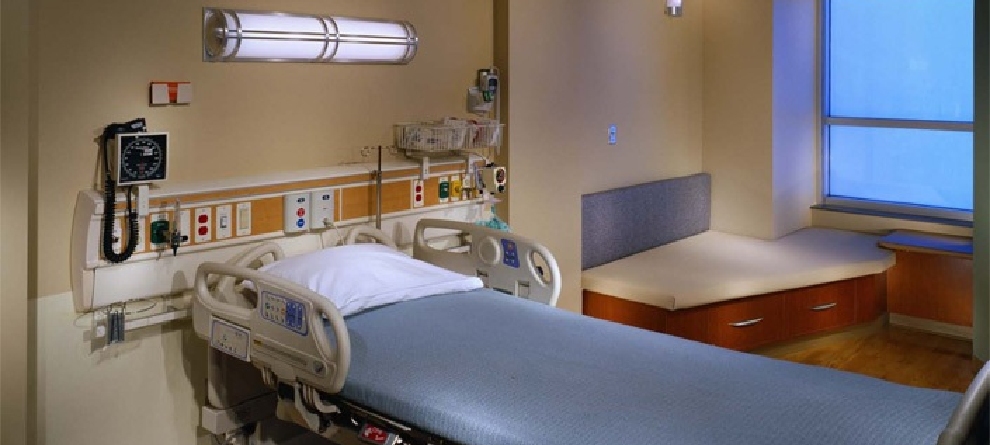
Heart Institute - Parkview Randallia
Location - Fort Wayne, Indiana
Project - Addition
Completed - March 2005
Square Feet - 95,700
Construction Cost - $21,308,024
Vintage Archonics teamed with a national architectural firm to design a 95,700 square foot specialty cardiovascular center of excellence. The facility includes six catheterization/EP labs, one stereo taxis procedure, magnetic resonance imaging and electron beam tomography scan spaces plus pre/post-operative unit and in-patient rooms. The building features a separate chilled water loop that serves all the water-cooled medical equipment and medical computer equipment room spaces. This loop is stand alone with 100% back-up capacity, but is tied to the hospital central plant in the summer for improved efficiency. The loop operates with a water-side economizer during the winter periods when the central plant is shut down. The project required analysis and engineering for a new storm water lift station to eliminate ongoing flooding problems in the recessed truck dock areas.
Heart Institute - Parkview Randallia
Location - Fort Wayne, Indiana
Project - Addition
Completed - March 2005
Square Feet - 95,700
Construction Cost - $21,308,024
Vintage Archonics teamed with a national architectural firm to design a 95,700 square foot specialty cardiovascular center of excellence. The facility includes six catheterization/EP labs, one stereo taxis procedure, magnetic resonance imaging and electron beam tomography scan spaces plus pre/post-operative unit and in-patient rooms. The building features a separate chilled water loop that serves all the water-cooled medical equipment and medical computer equipment room spaces. This loop is stand alone with 100% back-up capacity, but is tied to the hospital central plant in the summer for improved efficiency. The loop operates with a water-side economizer during the winter periods when the central plant is shut down. The project required analysis and engineering for a new storm water lift station to eliminate ongoing flooding problems in the recessed truck dock areas.
