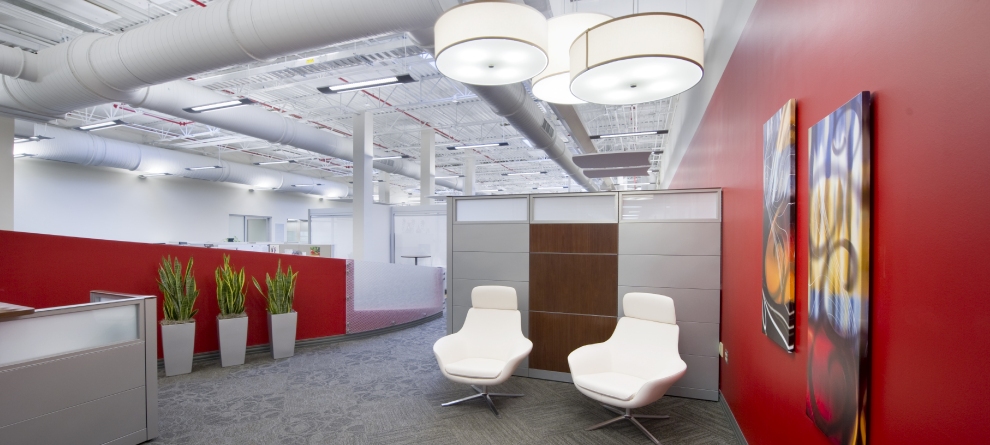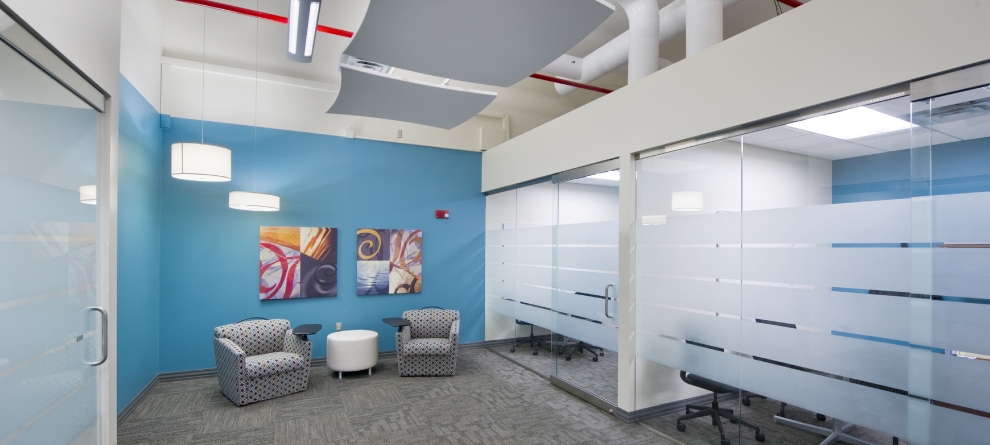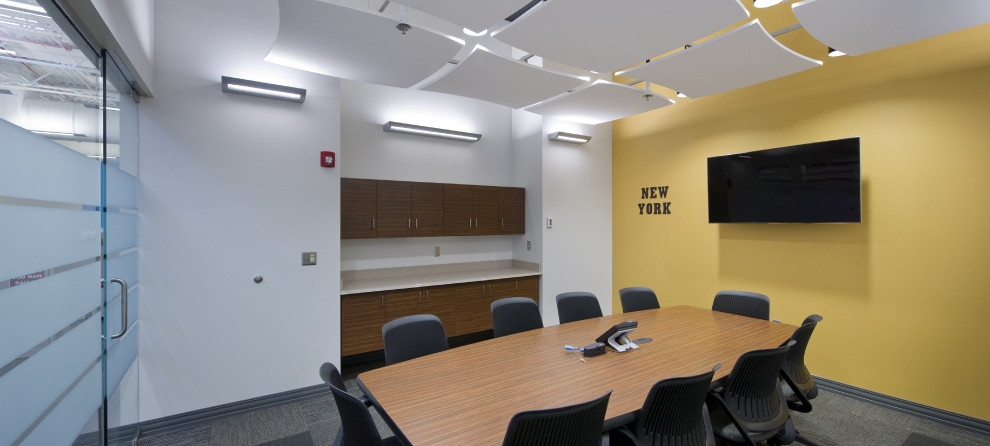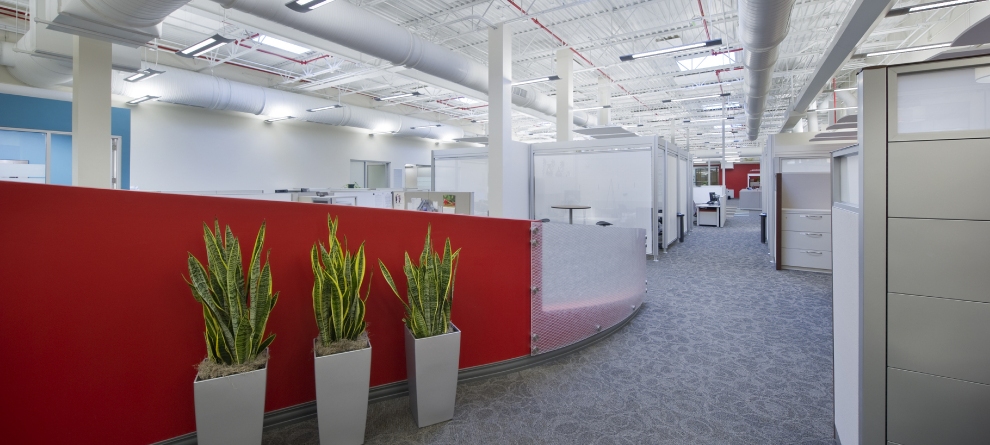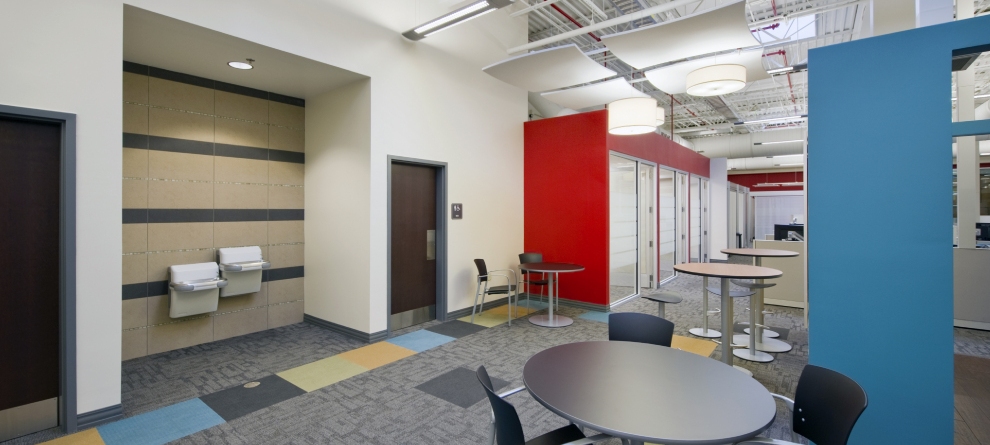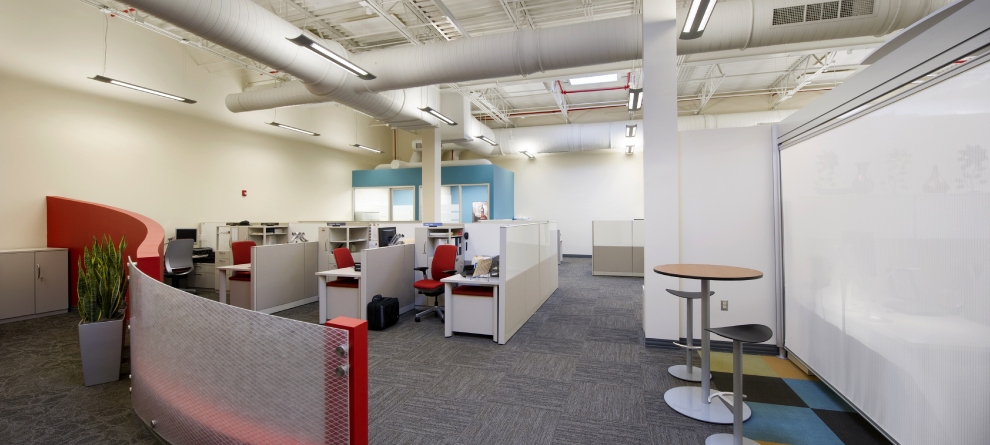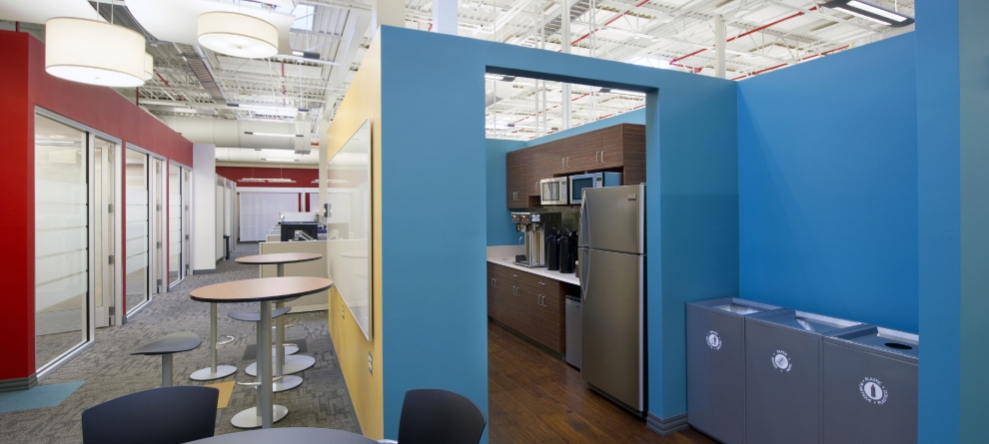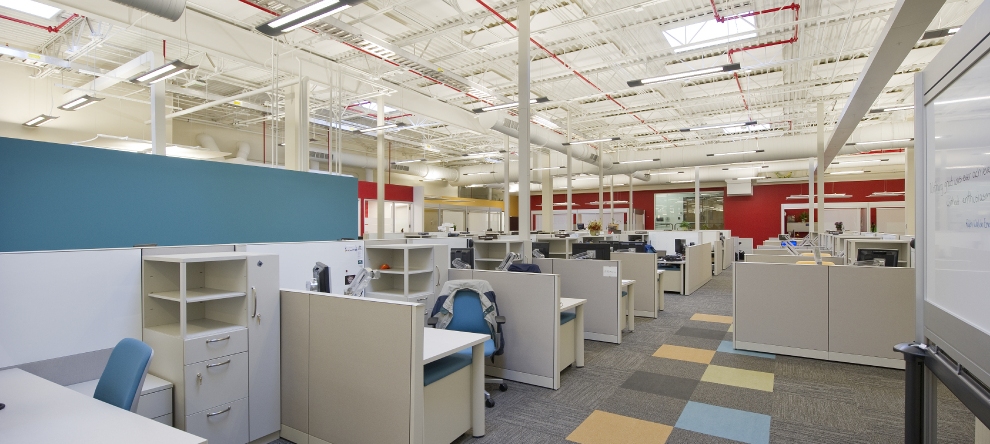I.S. Staff Relocation - Parkview Health
Location - Fort Wayne, Indiana
Project - Renovation
Completed - 2011
Square Feet - 16,000
Construction Cost - $1,799,042
Part of a master plan to improve the daily operations for the health system, this project was the final phase of several relocation projects. Information Systems staff from three separate locations joined at the corporate offices to work out of one primary location. Nearly 135 employees in varying cubicles, open offices and enclosed offices work out of the transformed warehouse space. An open office concept drove the design and environment.
The renovated warehouse and office space features a large conference room, flexible offices for individual temporary use, open kitchenette and eating space, and collaboration areas. Reinforcing the open concept, there is no traditional ceiling grid. Floating “clouds” hanging from the structure along with fixed panels work to absorb sound while a white noise system balances the noise created by occupants and building systems.
The interior finishes accentuate and complement the open concept with light and bold colors and clear and etched glazing. The open concept supports the collaborative daily operations and tasks for staff members.
I.S. Staff Relocation - Parkview Health
Location - Fort Wayne, Indiana
Project - Renovation
Completed - 2011
Square Feet - 16,000
Construction Cost - $1,799,042
Part of a master plan to improve the daily operations for the health system, this project was the final phase of several relocation projects. Information Systems staff from three separate locations joined at the corporate offices to work out of one primary location. Nearly 135 employees in varying cubicles, open offices and enclosed offices work out of the transformed warehouse space. An open office concept drove the design and environment.
The renovated warehouse and office space features a large conference room, flexible offices for individual temporary use, open kitchenette and eating space, and collaboration areas. Reinforcing the open concept, there is no traditional ceiling grid. Floating “clouds” hanging from the structure along with fixed panels work to absorb sound while a white noise system balances the noise created by occupants and building systems.
The interior finishes accentuate and complement the open concept with light and bold colors and clear and etched glazing. The open concept supports the collaborative daily operations and tasks for staff members.

