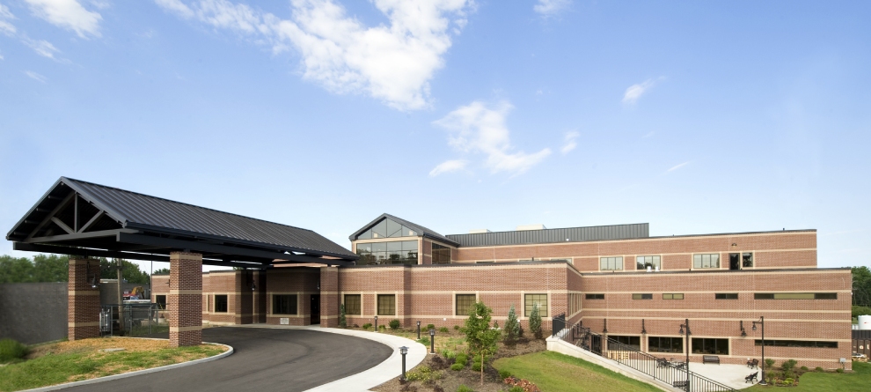
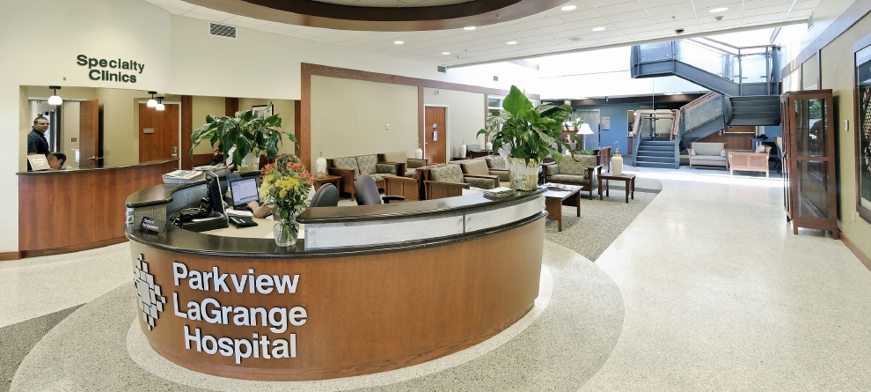
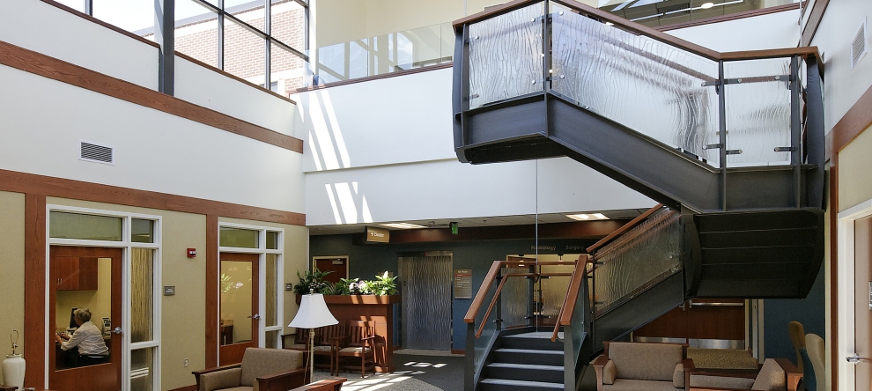
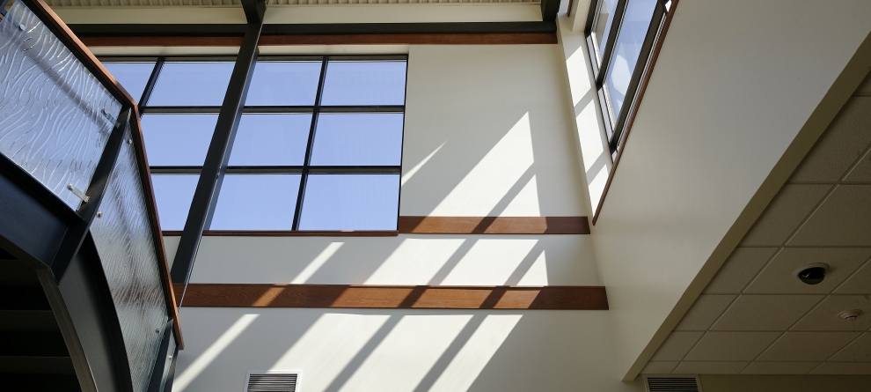
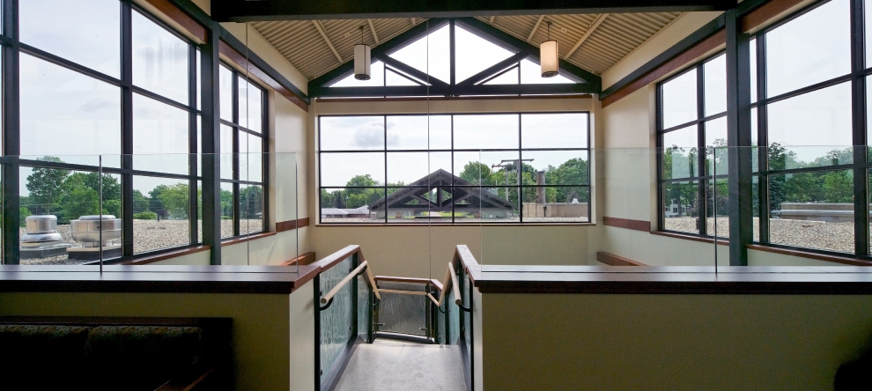
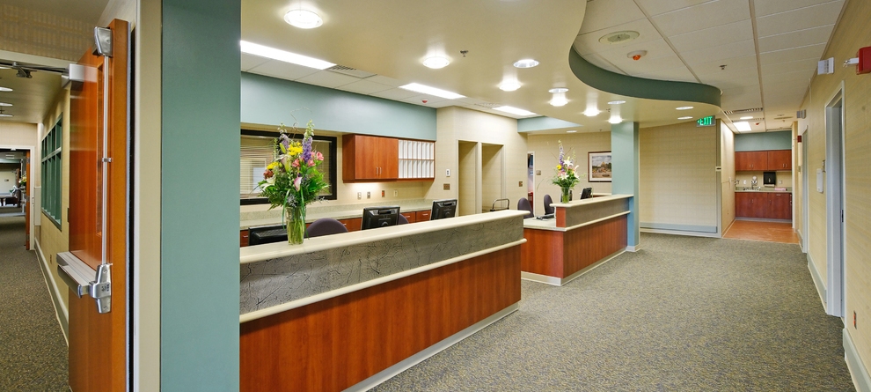
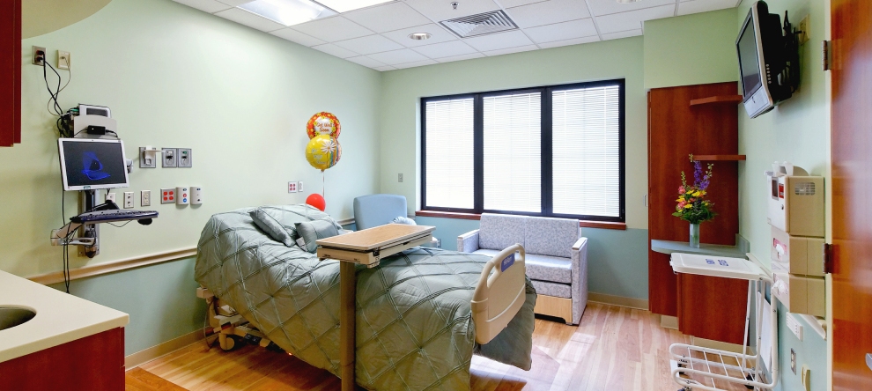
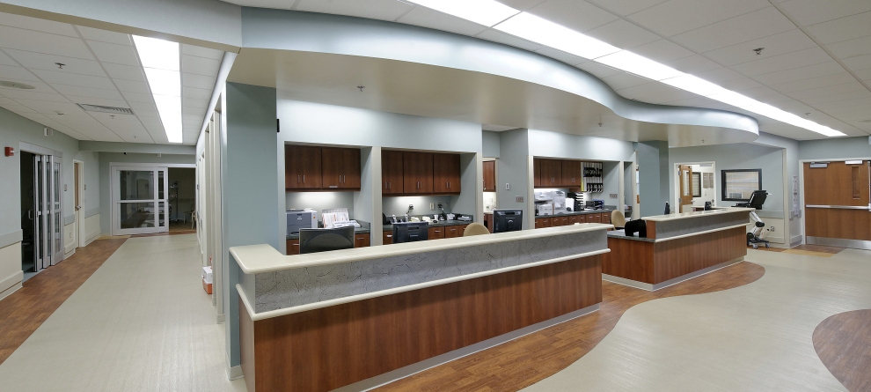
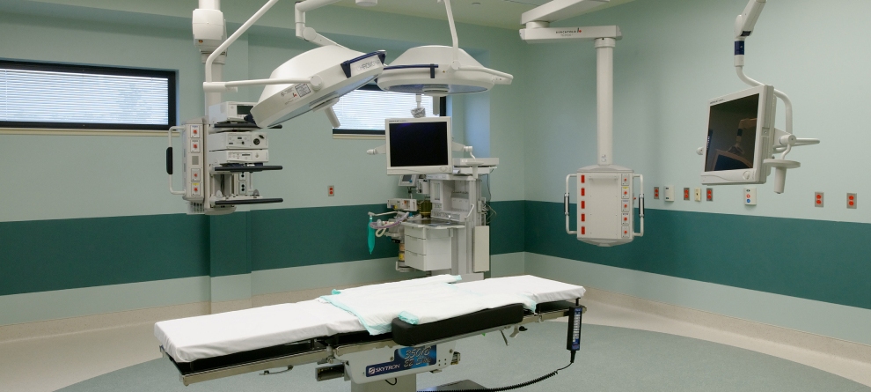
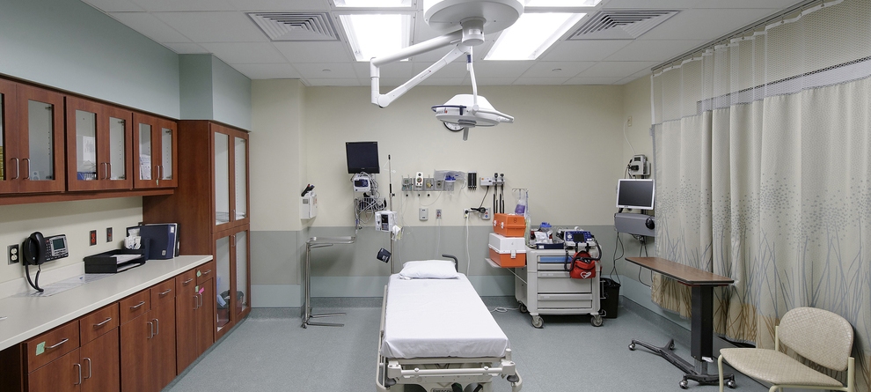
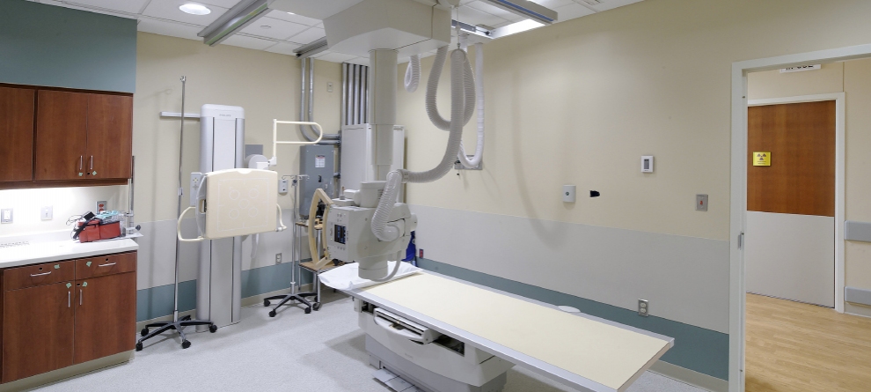
Lagrange Hospital
Location - LaGrange, Indiana
Project - Critical Access Replacement Hospital
Completed - 2008
Square Feet - 77,557
Construction Cost - $19,147,523
Ground was broken in September 2006 for a new 77,000 sf critical access replacement hospital in LaGrange, Indiana.
In America, few hospitals consist of design parameters which include patients traveling by buggy, as well as motorized vehicles coupled with the latest conveniences and cutting-edge technology, but all of these features are essential to the new $25 million Parkview LaGrange Hospital where 40% of the patients are anticipated to be from the local Amish community.
The new facility includes all private rooms, an ER with four treatment rooms, two trauma bays and additional space for 23-hour observation rooms. Inpatient services occupy the second floor and include three labor and delivery rooms and four postpartum rooms, a four bed I.C.U. and 17 med/surg beds. The architectural design enables the obstetrical unit to expand as needed by moving into part of the med/surg wing.
Our intention was to create a new Critical Access Hospital that enhances the community in every way. We intended to be sensitive to the rural nature of the site through the way the building is situated, the choice of building materials and the use of landscaping that will beautify the site. We addressed the special needs of the community at large by incorporating a horse and buggy shelter that is properly located and accessed to minimize cross traffic with vehicles and pedestrians.
The Main Entrance, the Lobby and the grand public circulation Atrium that is used for outpatient circulation and seating for the large extended families that reside in the area have been placed on the east side of the building to shield the entrance from the prevailing winds and to bring in the morning sun. Our intent was is to create a bright and airy environment that enhances the development of healthy and happy emotions for the staff and visitors.
The new hospital was built on the existing site, presenting a construction phasing challenge for Vintage Archonics INTEGRATED SERVICES, the construction manager. After the hospital was complete and occupied the original facility was demolished.
Lagrange Hospital
Location - LaGrange, Indiana
Project - Critical Access Replacement Hospital
Completed - 2008
Square Feet - 77,557
Construction Cost - $19,147,523
Ground was broken in September 2006 for a new 77,000 sf critical access replacement hospital in LaGrange, Indiana.
In America, few hospitals consist of design parameters which include patients traveling by buggy, as well as motorized vehicles coupled with the latest conveniences and cutting-edge technology, but all of these features are essential to the new $25 million Parkview LaGrange Hospital where 40% of the patients are anticipated to be from the local Amish community.
The new facility includes all private rooms, an ER with four treatment rooms, two trauma bays and additional space for 23-hour observation rooms. Inpatient services occupy the second floor and include three labor and delivery rooms and four postpartum rooms, a four bed I.C.U. and 17 med/surg beds. The architectural design enables the obstetrical unit to expand as needed by moving into part of the med/surg wing.
Our intention was to create a new Critical Access Hospital that enhances the community in every way. We intended to be sensitive to the rural nature of the site through the way the building is situated, the choice of building materials and the use of landscaping that will beautify the site. We addressed the special needs of the community at large by incorporating a horse and buggy shelter that is properly located and accessed to minimize cross traffic with vehicles and pedestrians.
The Main Entrance, the Lobby and the grand public circulation Atrium that is used for outpatient circulation and seating for the large extended families that reside in the area have been placed on the east side of the building to shield the entrance from the prevailing winds and to bring in the morning sun. Our intent was is to create a bright and airy environment that enhances the development of healthy and happy emotions for the staff and visitors.
The new hospital was built on the existing site, presenting a construction phasing challenge for Vintage Archonics INTEGRATED SERVICES, the construction manager. After the hospital was complete and occupied the original facility was demolished.
