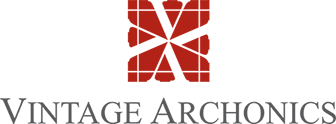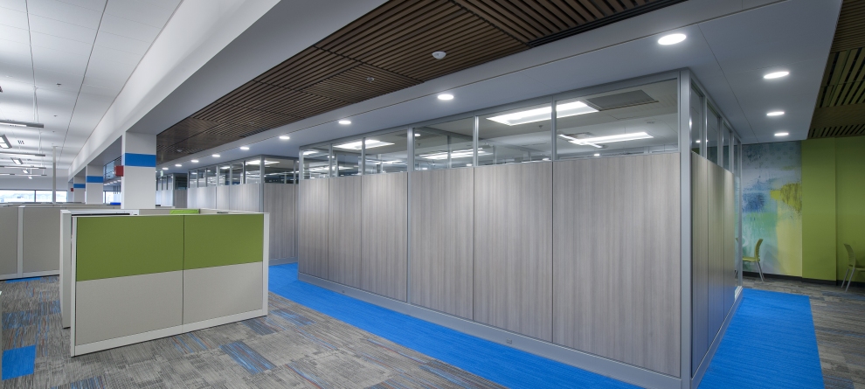
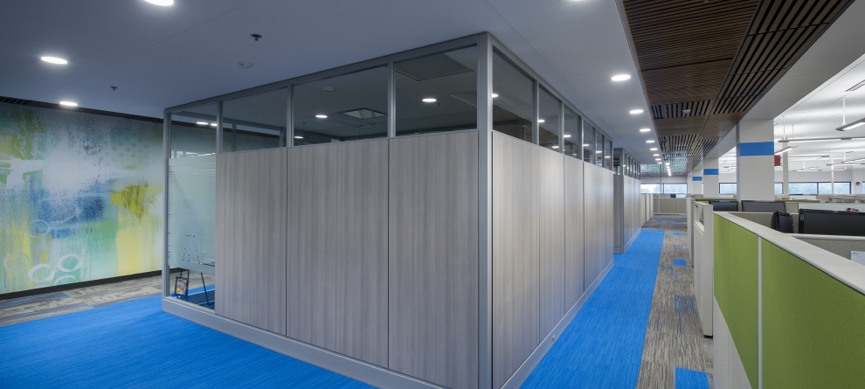
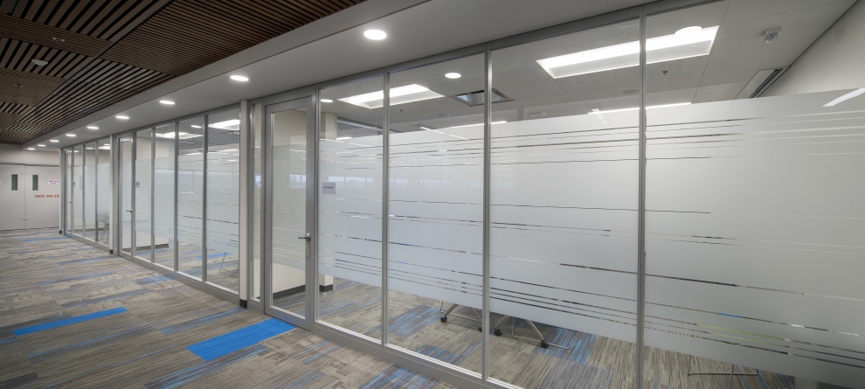
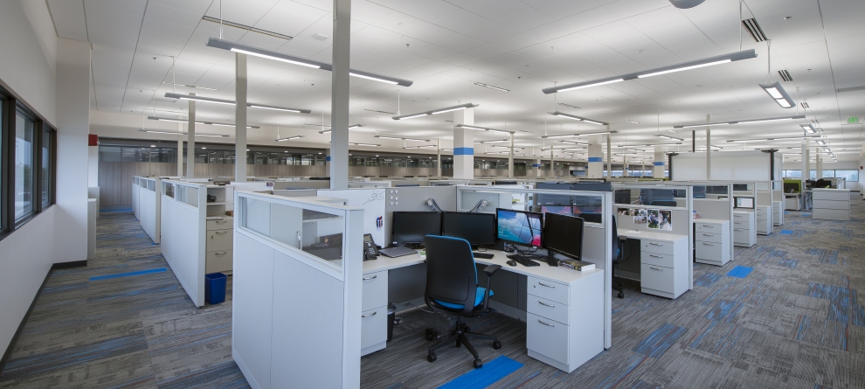
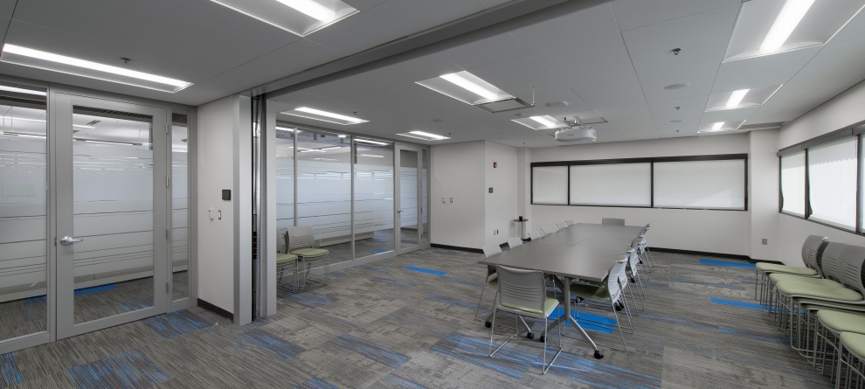
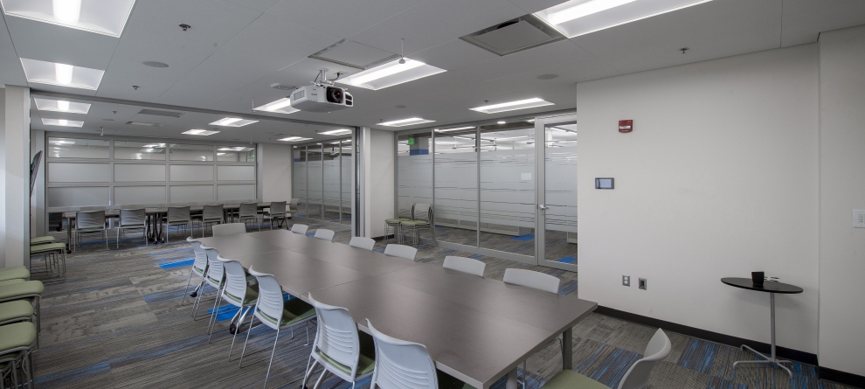
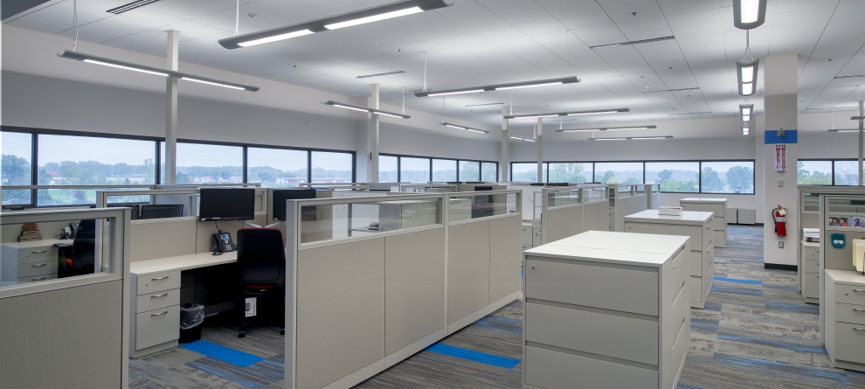
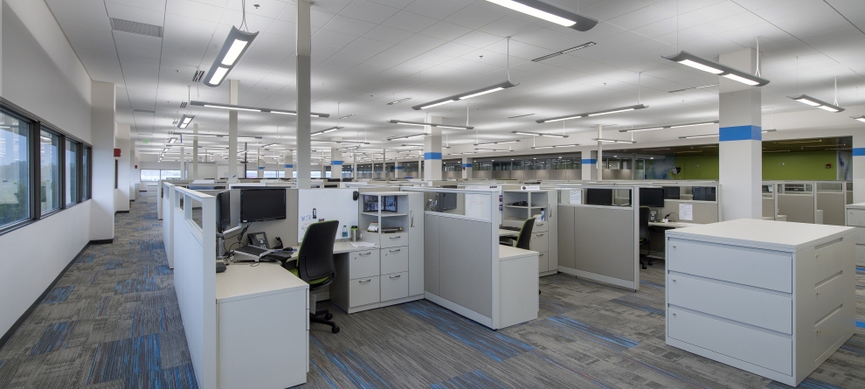
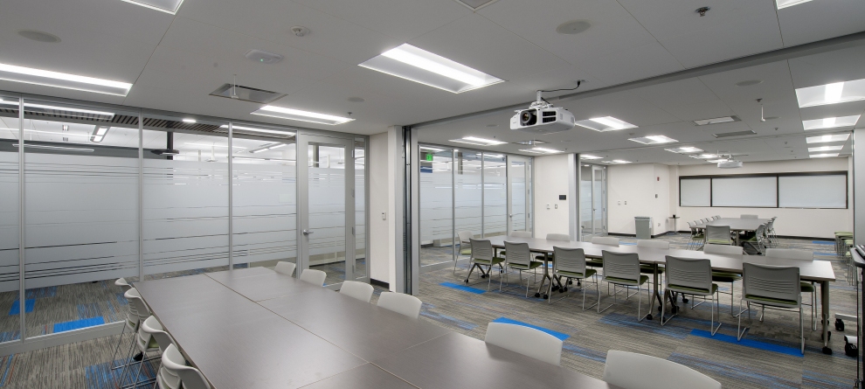
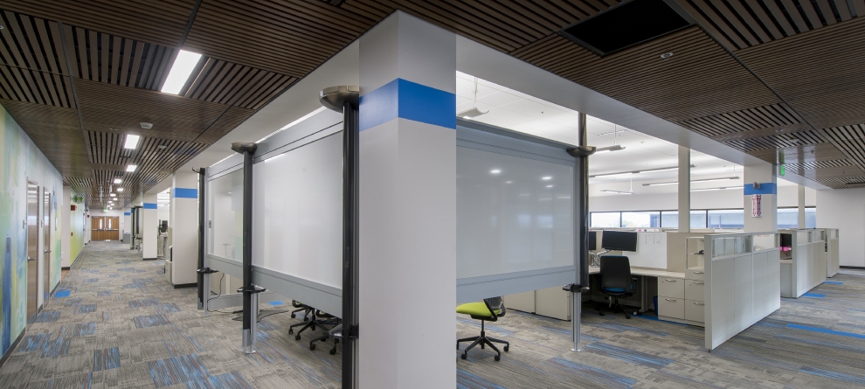
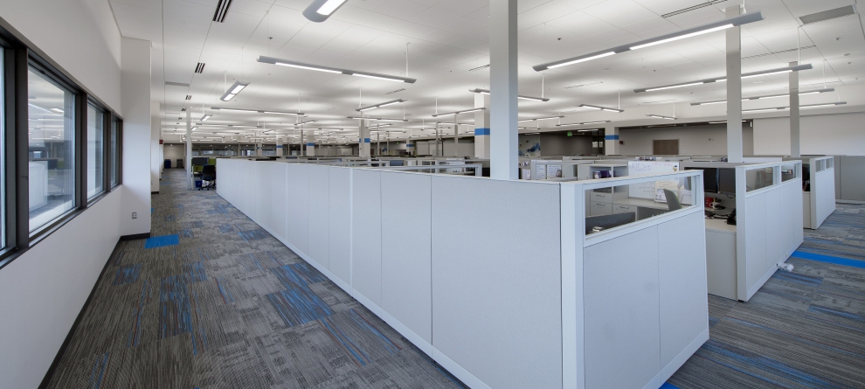
.jpg&w=990&fltr[]=crop|0.00000|0.00000|0.25778|0.06698&aoe=1&q=100)
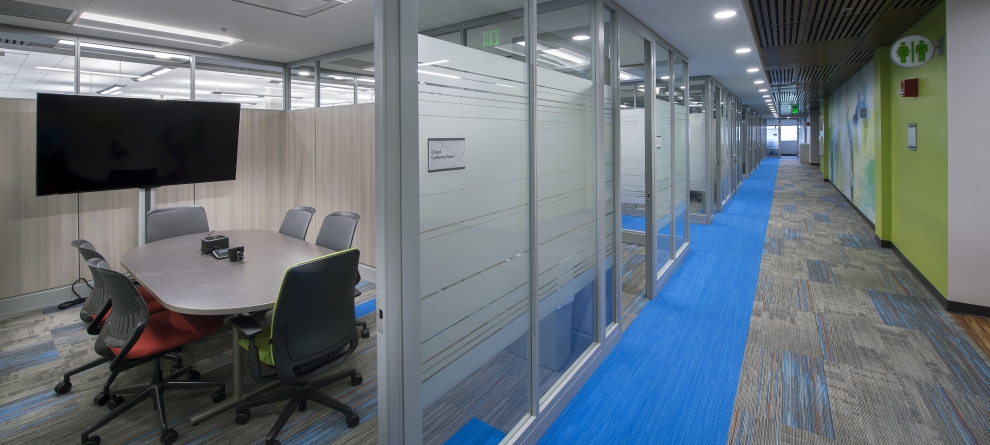
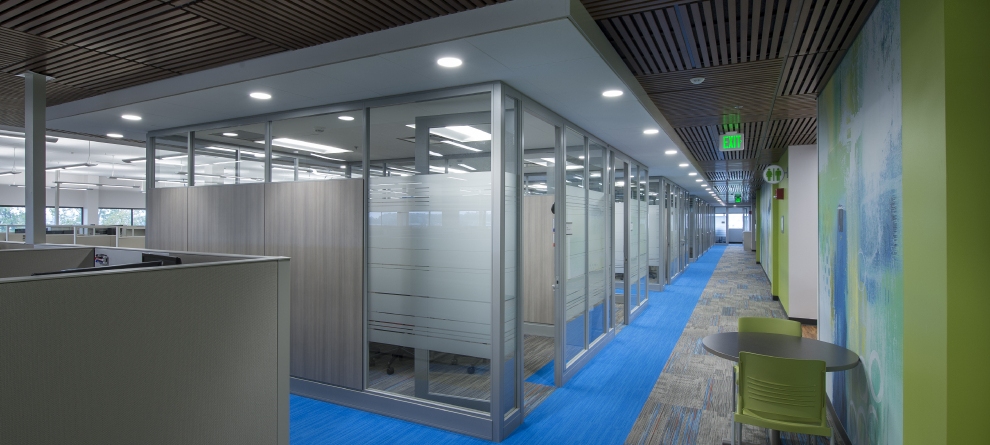
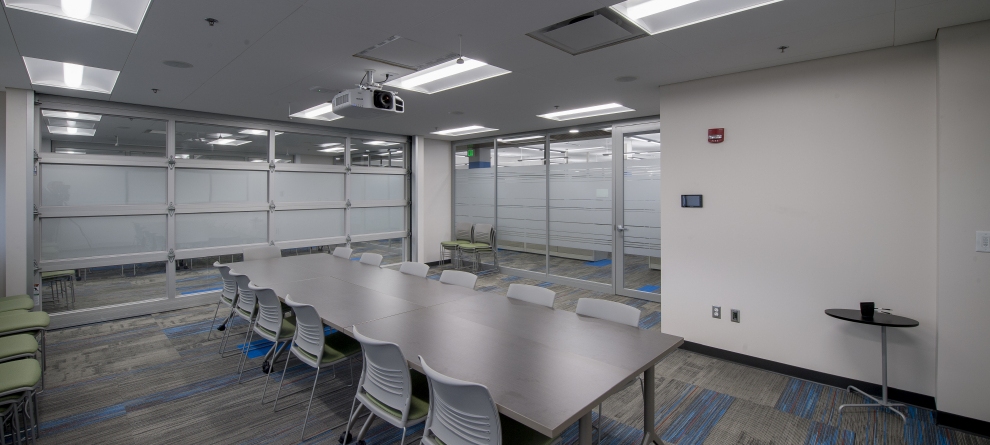
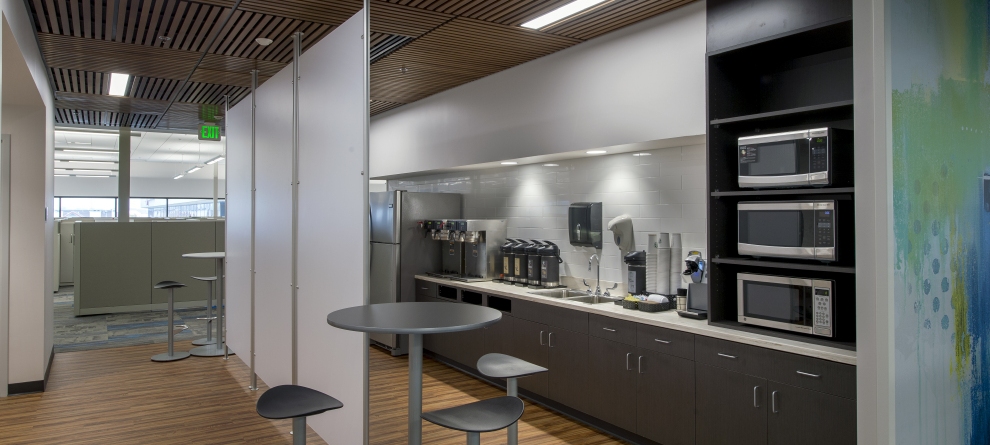
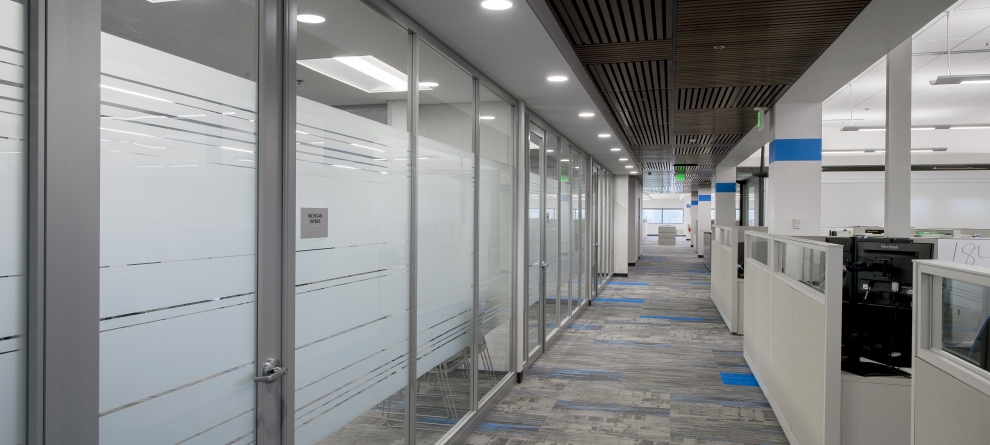
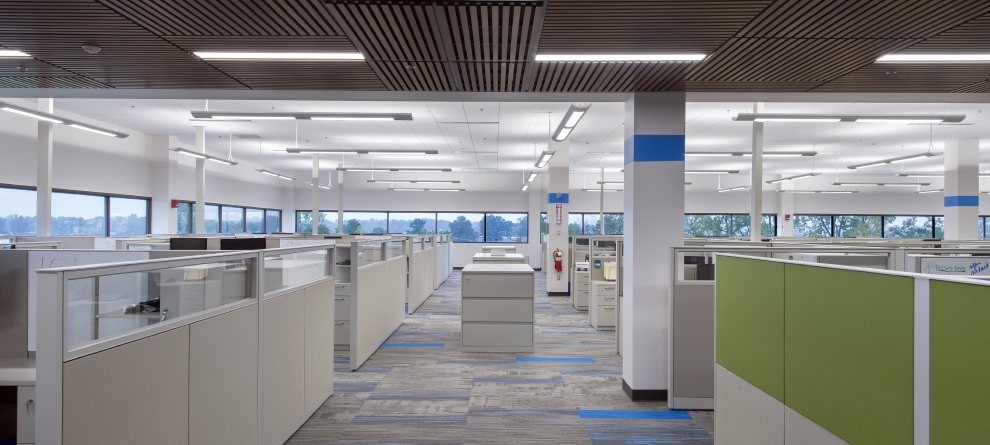
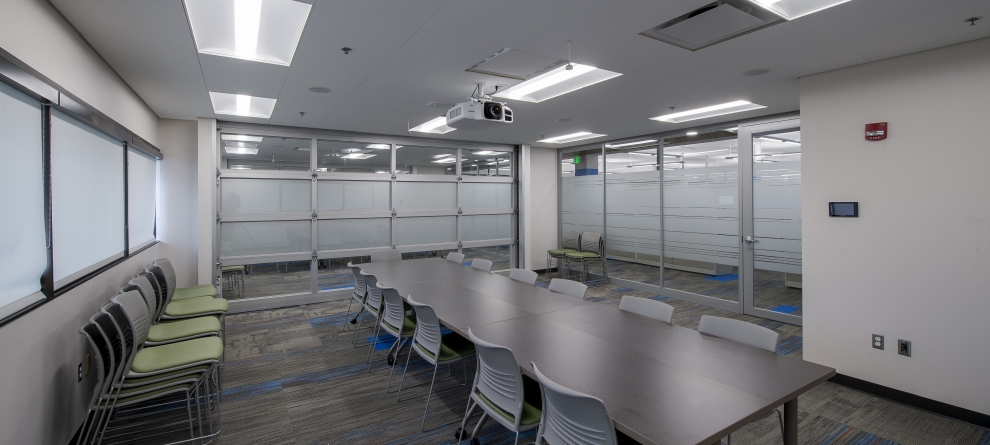
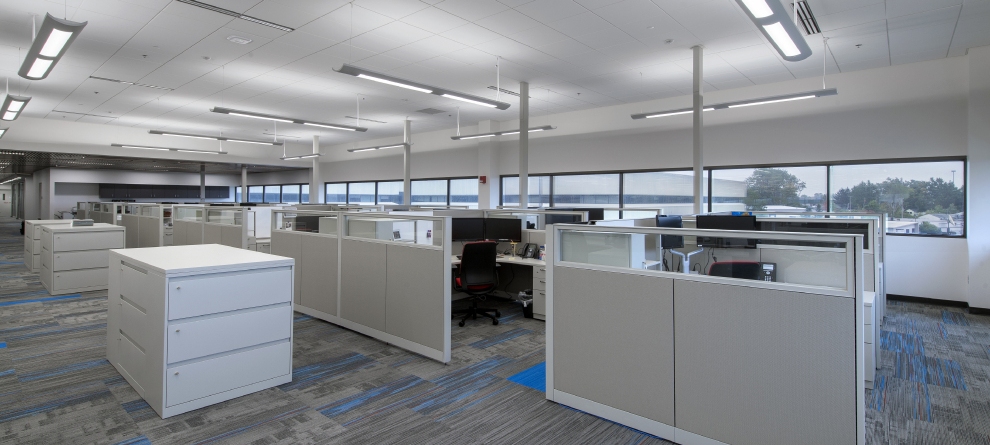
.jpg&w=990&fltr[]=crop|0.00000|0.00000|0.20855|0.10222&aoe=1&q=100)
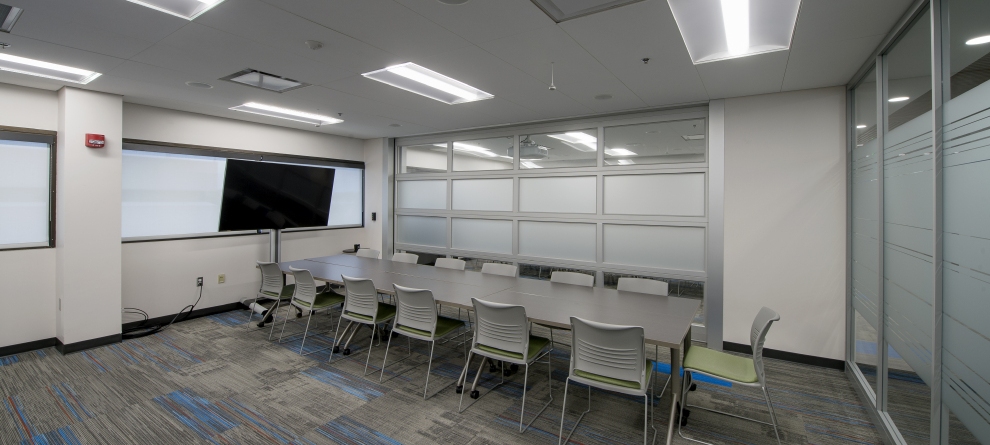
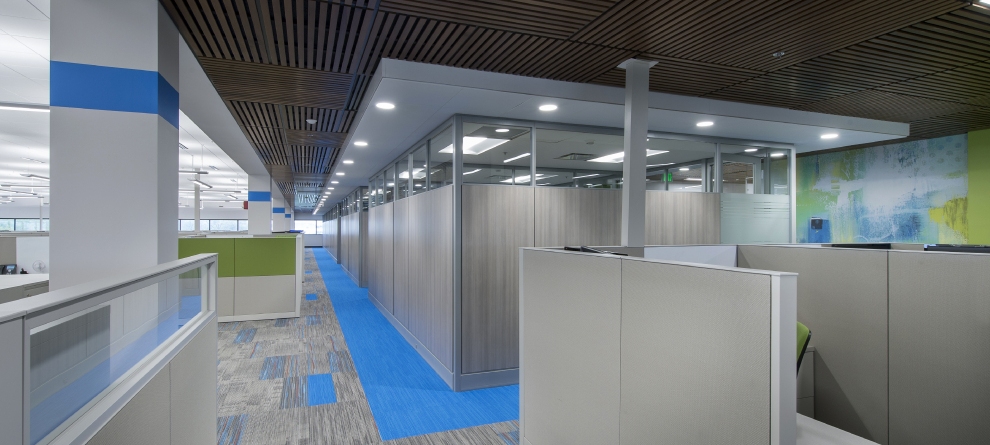
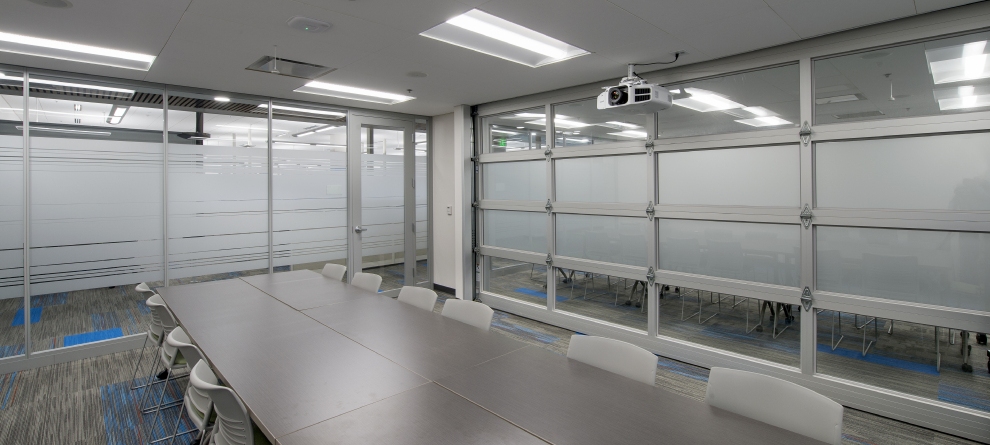
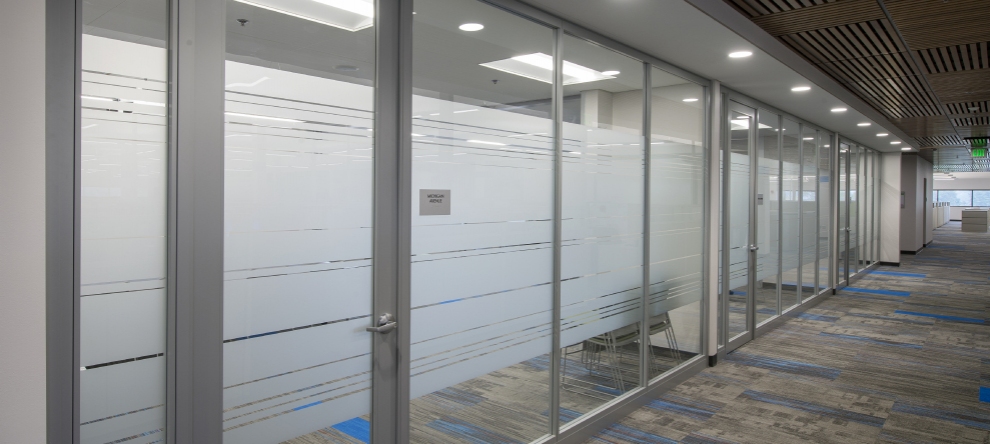
.jpg&w=990&fltr[]=crop|0.00000|0.00000|0.20667|0.11210&aoe=1&q=100)
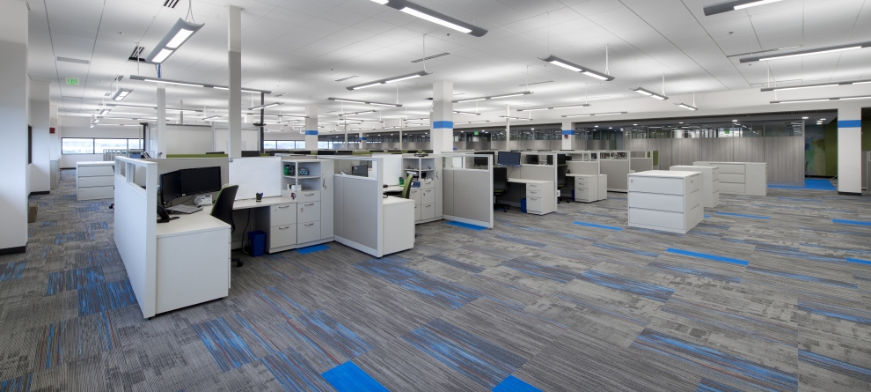
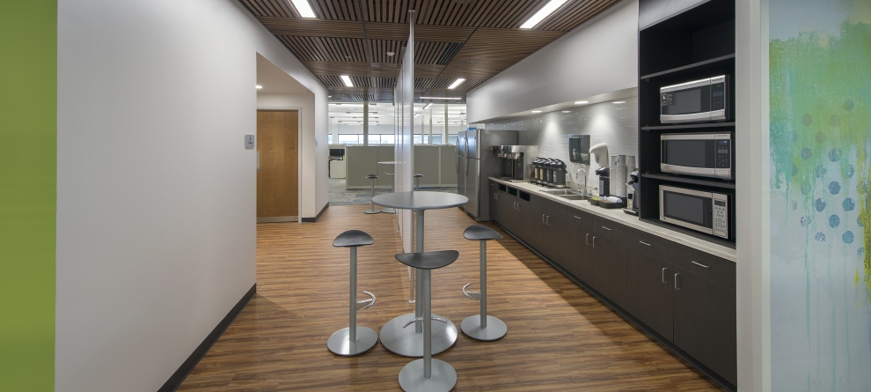
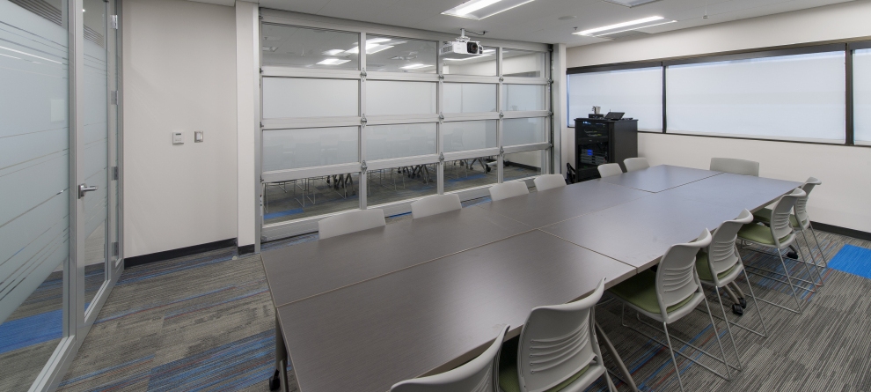
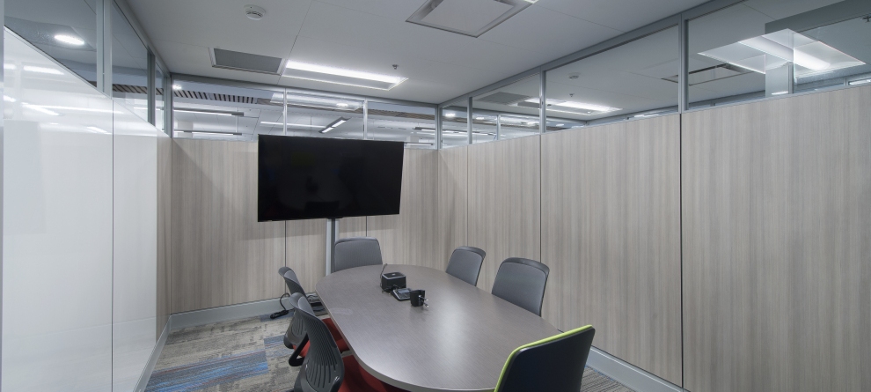
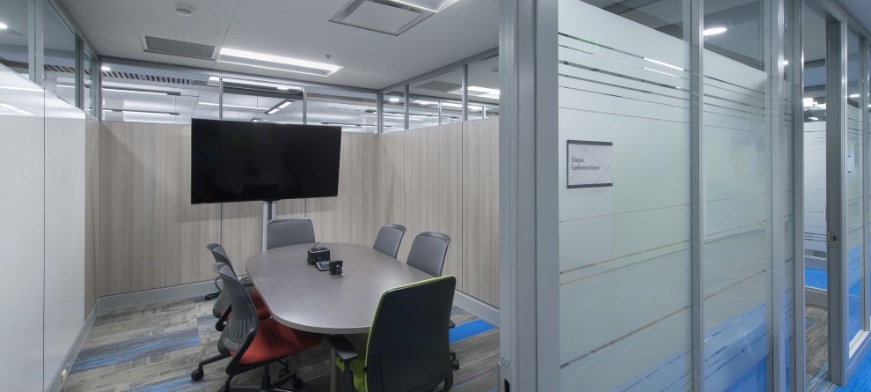
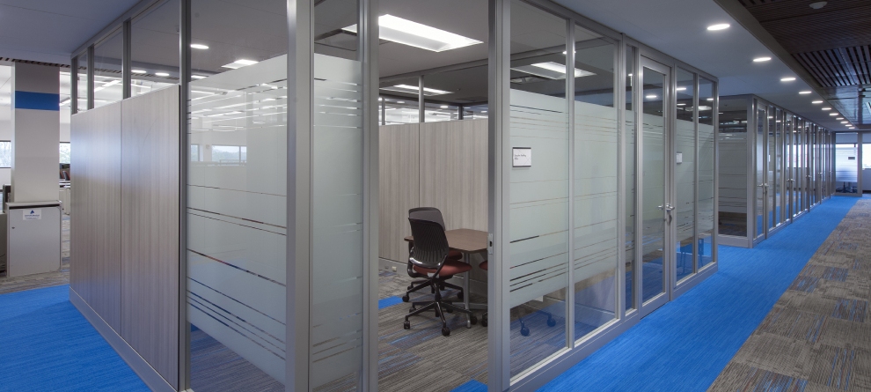
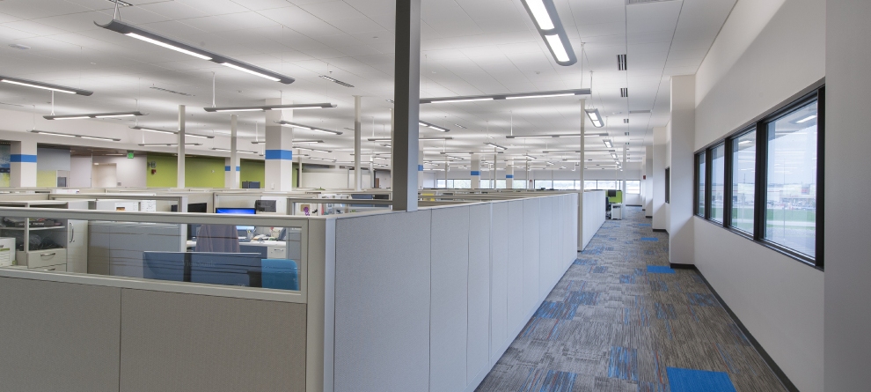
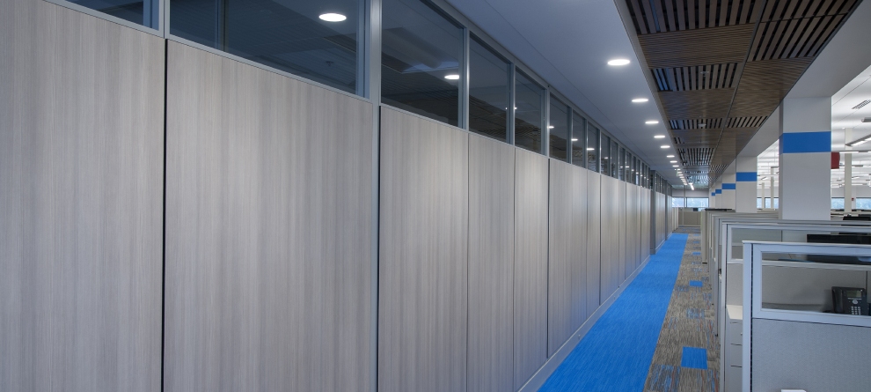
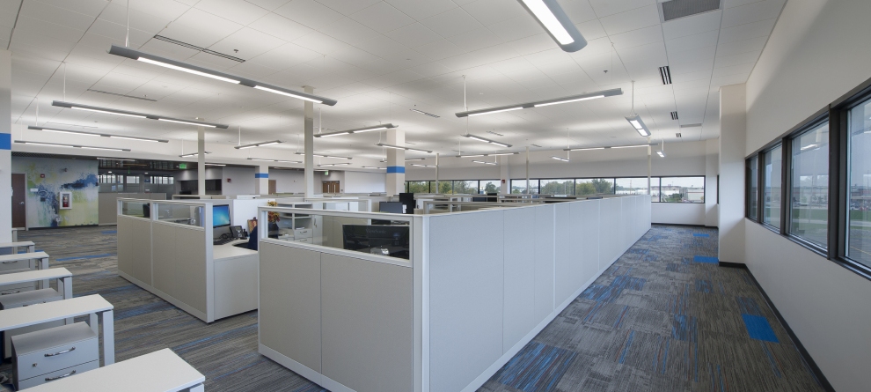
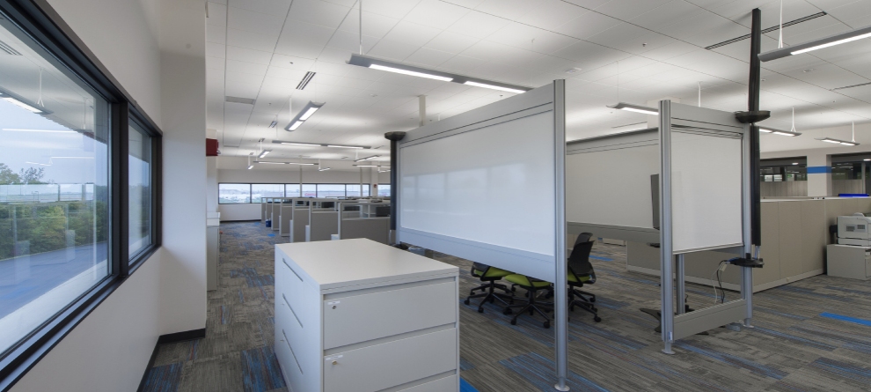
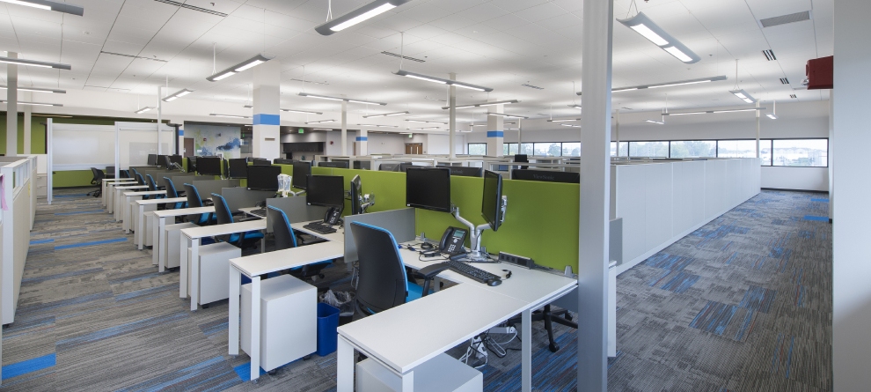
Parkview Business Park Third Floor Renovation
Location - Fort Wayne, Indiana
Project - Renovation
Completed - 2016
Square Feet - 33,000
Construction Cost - N/A
This open office space features flexible offices, a kitchenette and break area, and collaboration spaces. The space also features multiple conference rooms with retractable doors which allow the staff to convert the smaller spaces into one large conference room.
The design incorporates a moveable wall system with customizable glass and laminate panels. These prefabricated system walls fully integrate technology and install quickly on site.
The interior finishes offer a modern and fresh atmosphere for the staff. The vivid hues of green, blue, and orange are brought to life by the indirect LED light fixtures and natural daylight that the space provides.
Parkview Business Park Third Floor Renovation
Location - Fort Wayne, Indiana
Project - Renovation
Completed - 2016
Square Feet - 33,000
Construction Cost - N/A
This open office space features flexible offices, a kitchenette and break area, and collaboration spaces. The space also features multiple conference rooms with retractable doors which allow the staff to convert the smaller spaces into one large conference room.
The design incorporates a moveable wall system with customizable glass and laminate panels. These prefabricated system walls fully integrate technology and install quickly on site.
The interior finishes offer a modern and fresh atmosphere for the staff. The vivid hues of green, blue, and orange are brought to life by the indirect LED light fixtures and natural daylight that the space provides.
