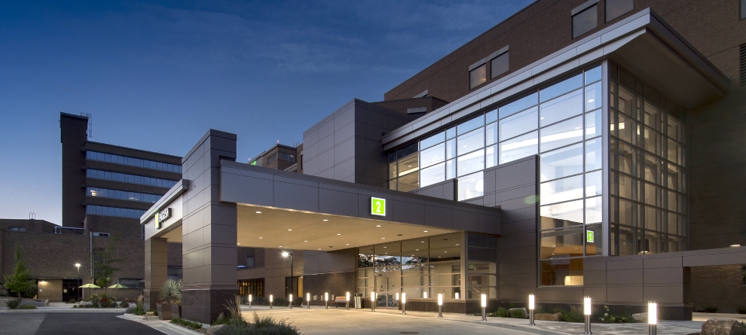
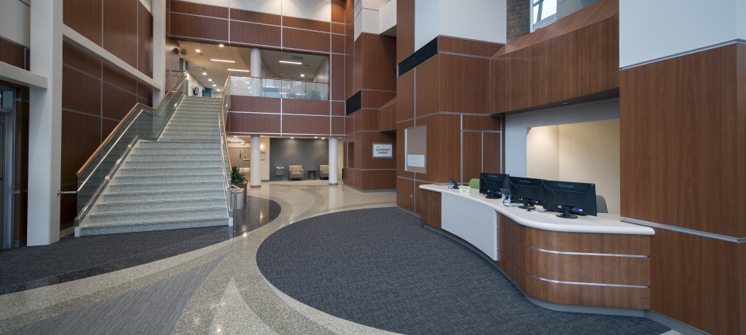
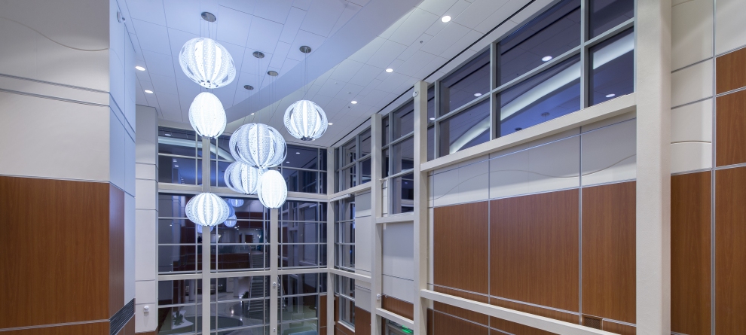
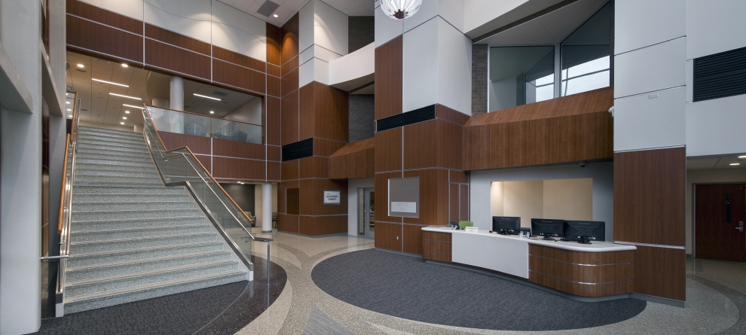
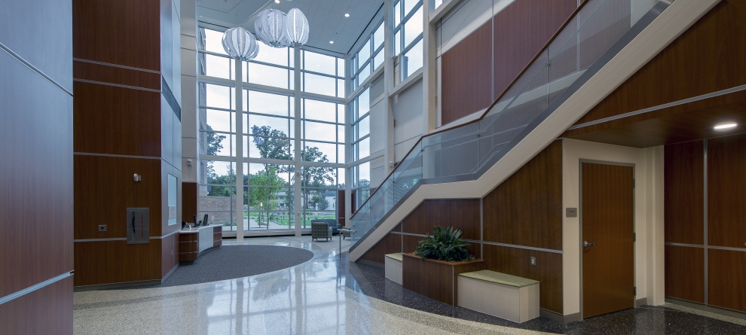
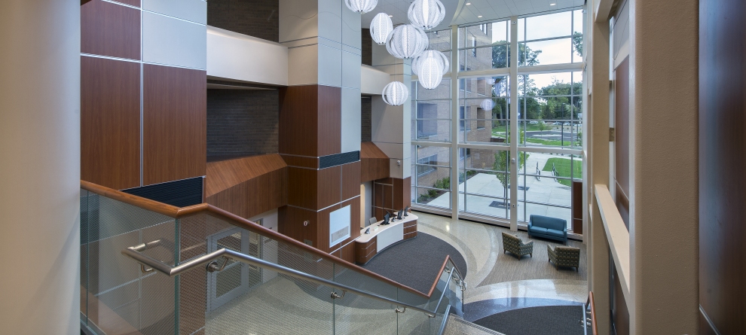
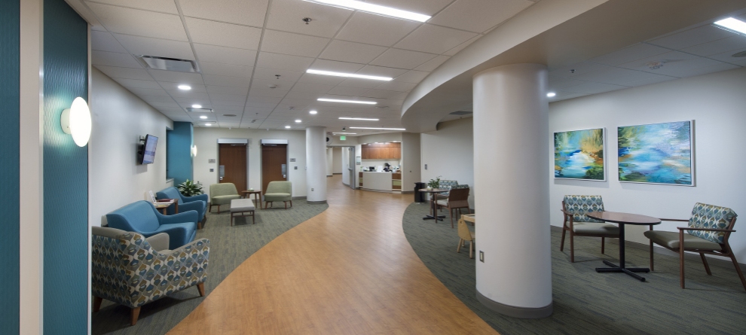
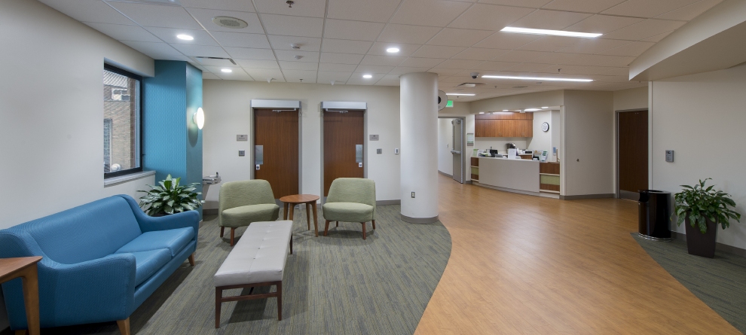
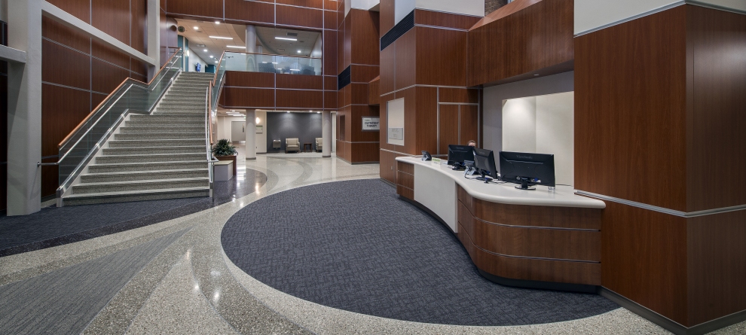
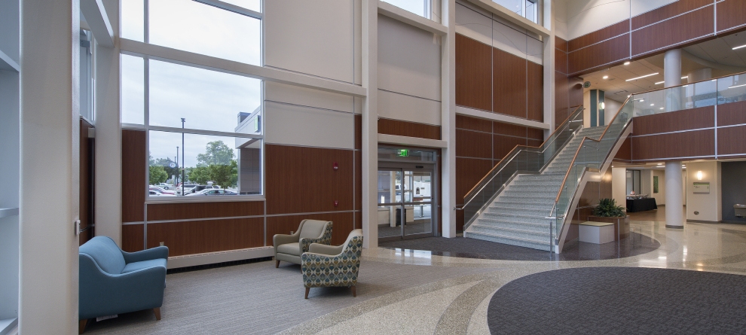
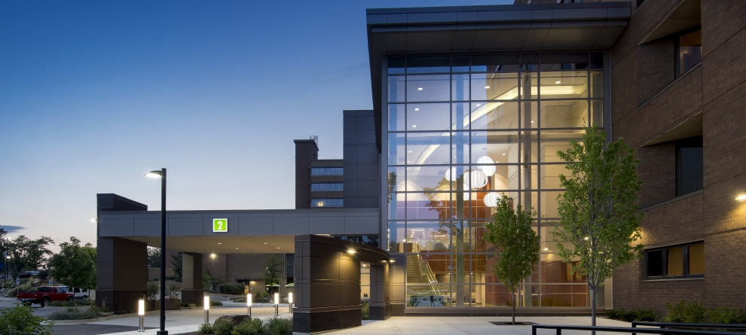
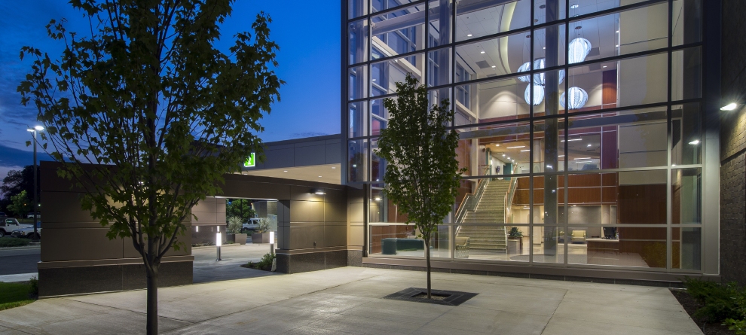
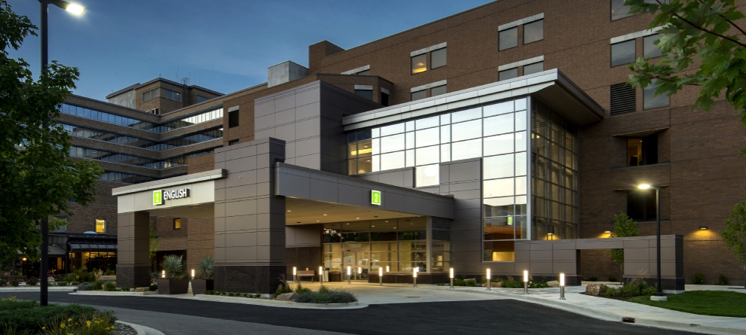
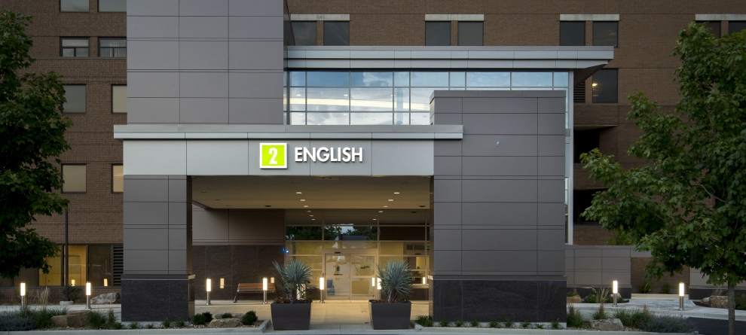
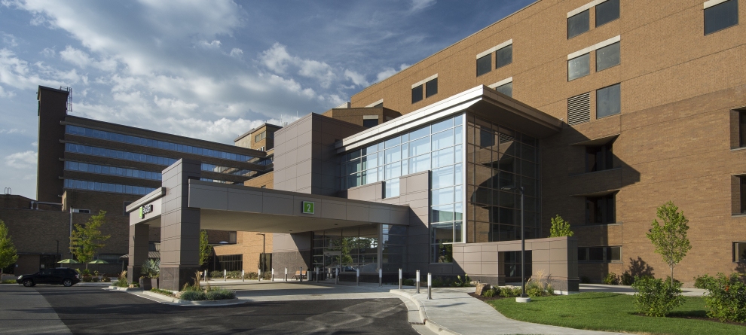
Parkview Randallia Entrance 2
Location: Fort Wayne, Indiana
Project Size: 4,072 sf
Construction Cost: $1,498,496
Completion Date: 2017
A new entrance identity was needed at the south end of the Randallia Hospital campus, which led to the lobby addition known as Entrance #2. It was one part of an extensive overhaul of the building’s wayfinding and façade upgrades. This project would connect the new north-south public pathway on ground and first floor. The three-story voluminous atrium creates a welcoming atmosphere for those wishing to access the new family birthing center on first floor or the outpatient physical therapy on ground floor. It would also allow quick entry to the new secured physician On-call suite on second floor via elevator. As a testament to the history of the name “English Tower”, a corner stone from the previous English Hall was placed in a prominent location for all to see.
All visitors now have a dedicated canopy and drop-off area to safely enter, inclusive of valet services. To the south, the new landscaping also offers a semi-private patio for visitors to relax and enjoy the outdoors. Integrated into the design is an outdoor gait training area for the physical therapy department that includes different stone textures and elevation changes.
With extensive windows on the west and south walls, this space provides natural daylighting and views for visitors as well as for patient rooms on the upper floors. The lighting helps accent the dazzling terrazzo floors and unique wood paneling system on the walls. At night, attention is drawn to a remarkable arrangement of light fixtures suspended from the 33 ft. tall ceiling.
The height and openness of the atrium presented an engineering challenge on several levels. For fire safety, state-of-the-art smoke control systems were set in place. It was also necessary to install motorized sun shades allowing users to regulate the interior environment. With the large number of hard surfaces, acoustical measures were taken with the lay-in ceiling and decorative acoustic wall panels.
Parkview Randallia Entrance 2
Location: Fort Wayne, Indiana
Project Size: 4,072 sf
Construction Cost: $1,498,496
Completion Date: 2017
A new entrance identity was needed at the south end of the Randallia Hospital campus, which led to the lobby addition known as Entrance #2. It was one part of an extensive overhaul of the building’s wayfinding and façade upgrades. This project would connect the new north-south public pathway on ground and first floor. The three-story voluminous atrium creates a welcoming atmosphere for those wishing to access the new family birthing center on first floor or the outpatient physical therapy on ground floor. It would also allow quick entry to the new secured physician On-call suite on second floor via elevator. As a testament to the history of the name “English Tower”, a corner stone from the previous English Hall was placed in a prominent location for all to see.
All visitors now have a dedicated canopy and drop-off area to safely enter, inclusive of valet services. To the south, the new landscaping also offers a semi-private patio for visitors to relax and enjoy the outdoors. Integrated into the design is an outdoor gait training area for the physical therapy department that includes different stone textures and elevation changes.
With extensive windows on the west and south walls, this space provides natural daylighting and views for visitors as well as for patient rooms on the upper floors. The lighting helps accent the dazzling terrazzo floors and unique wood paneling system on the walls. At night, attention is drawn to a remarkable arrangement of light fixtures suspended from the 33 ft. tall ceiling.
The height and openness of the atrium presented an engineering challenge on several levels. For fire safety, state-of-the-art smoke control systems were set in place. It was also necessary to install motorized sun shades allowing users to regulate the interior environment. With the large number of hard surfaces, acoustical measures were taken with the lay-in ceiling and decorative acoustic wall panels.
