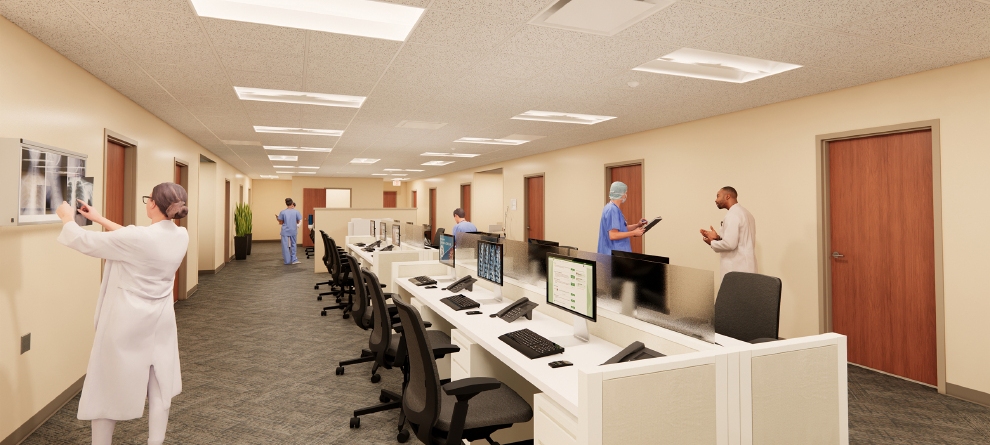
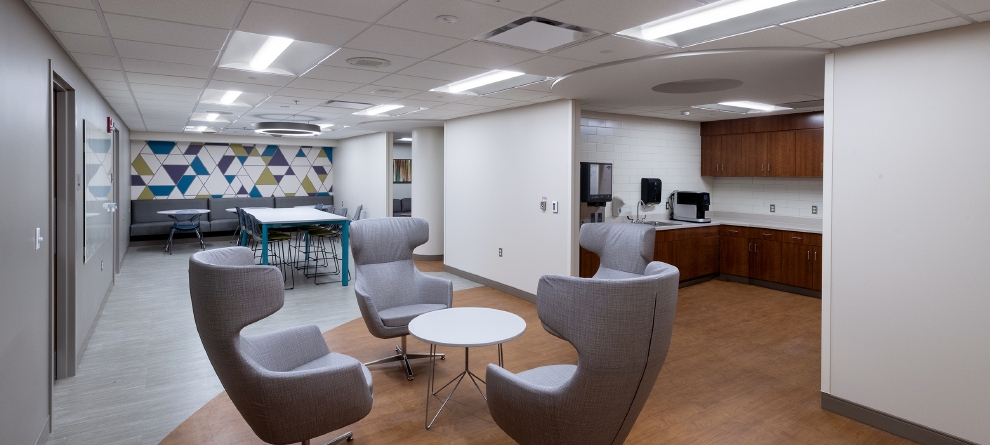
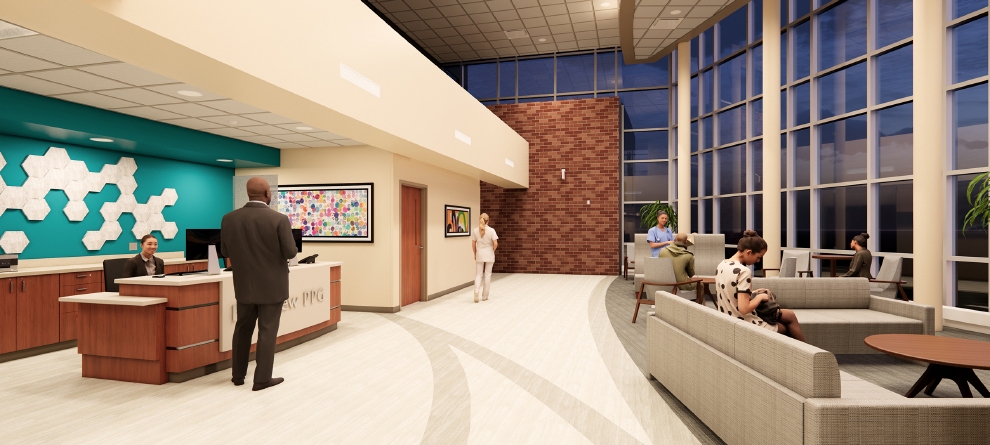
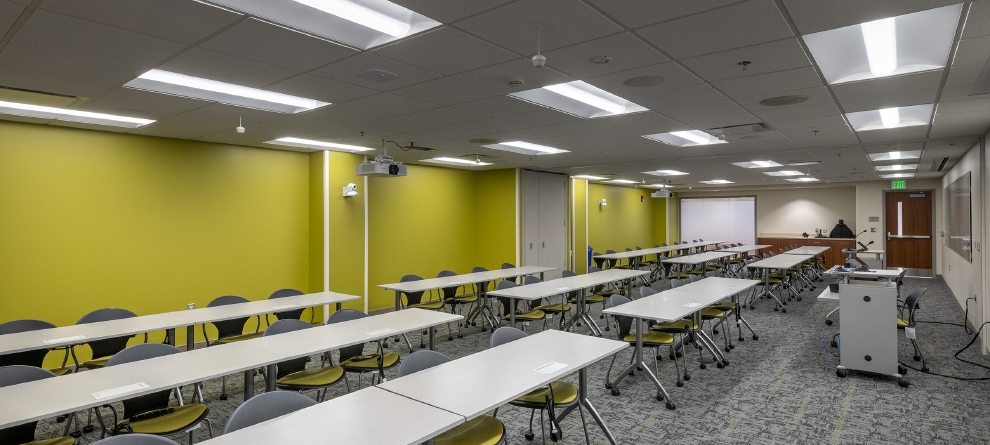
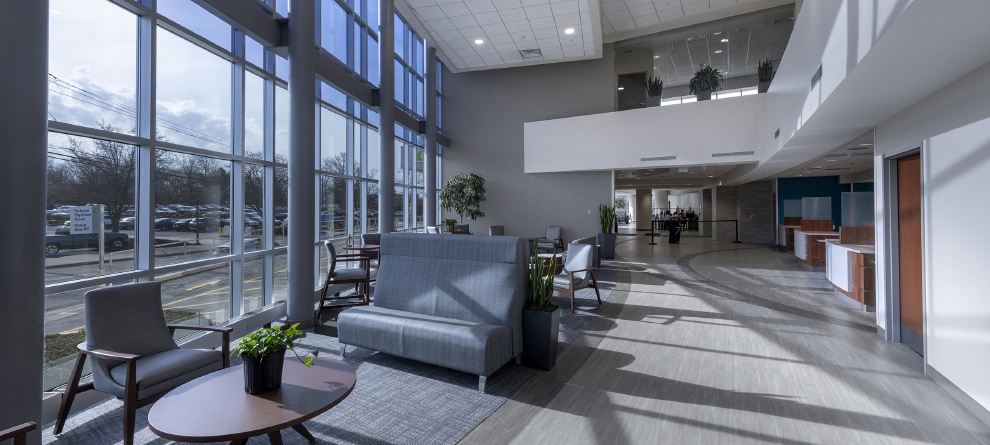
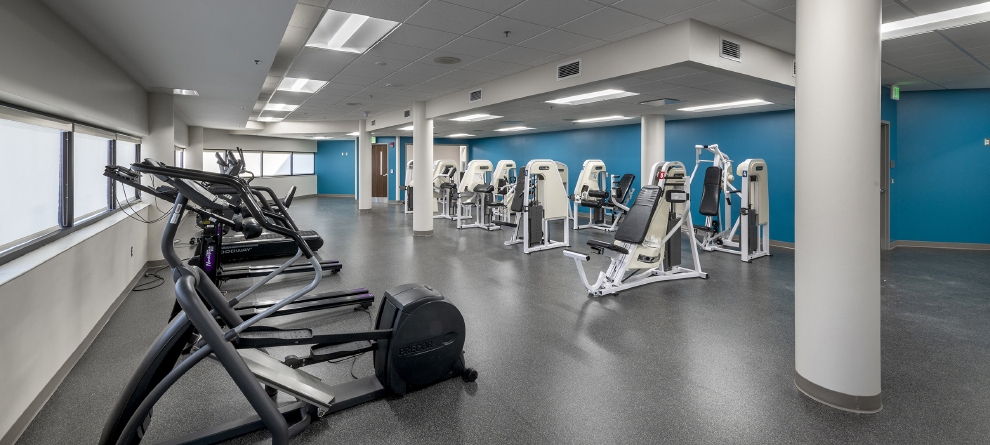
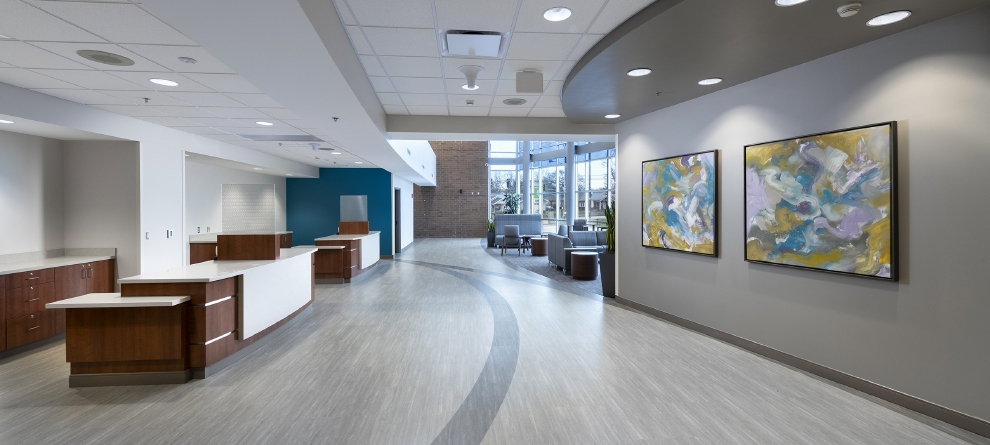
Parkview Randallia Graduate Medical Education
Location - Fort Wayne, Indiana
Project – Renovation
Completed - 2022
Square Feet - 55,000
The Parkview Health Graduate Medical Education program (GME) is the first residency program in northeast Indiana. Through providing General Surgery and Internal Medicine training the GME program allows Parkview Health to increase local access to quality healthcare for their patients.
The project encompassed renovations to the first and second floors of the existing Parkview Randallia hospital. Project scope included a 23,000 sq. ft. clinic on the first floor with 26 exam rooms and 2 procedure rooms. The second-floor renovation incorporates 21,000 sq. ft of space for a lounge, exercise room, research library, staff offices, and lecture halls that can flex into smaller classrooms. Along with the GME program, a Parkview Physicians Group (PPG) Clinic was relocated to the first floor. The PPG includes 11,000 sq. ft. of exam rooms, procedure rooms, and a new lobby space. The interior design objective was to create cohesion by utilizing hospital finish standards in the clinic spaces while elevating the design in the second-floor program space through graphics, bold upholstery, and abstract flooring patterns.
Parkview Randallia Graduate Medical Education
Location - Fort Wayne, Indiana
Project – Renovation
Completed - 2022
Square Feet - 55,000
The Parkview Health Graduate Medical Education program (GME) is the first residency program in northeast Indiana. Through providing General Surgery and Internal Medicine training the GME program allows Parkview Health to increase local access to quality healthcare for their patients.
The project encompassed renovations to the first and second floors of the existing Parkview Randallia hospital. Project scope included a 23,000 sq. ft. clinic on the first floor with 26 exam rooms and 2 procedure rooms. The second-floor renovation incorporates 21,000 sq. ft of space for a lounge, exercise room, research library, staff offices, and lecture halls that can flex into smaller classrooms. Along with the GME program, a Parkview Physicians Group (PPG) Clinic was relocated to the first floor. The PPG includes 11,000 sq. ft. of exam rooms, procedure rooms, and a new lobby space. The interior design objective was to create cohesion by utilizing hospital finish standards in the clinic spaces while elevating the design in the second-floor program space through graphics, bold upholstery, and abstract flooring patterns.
