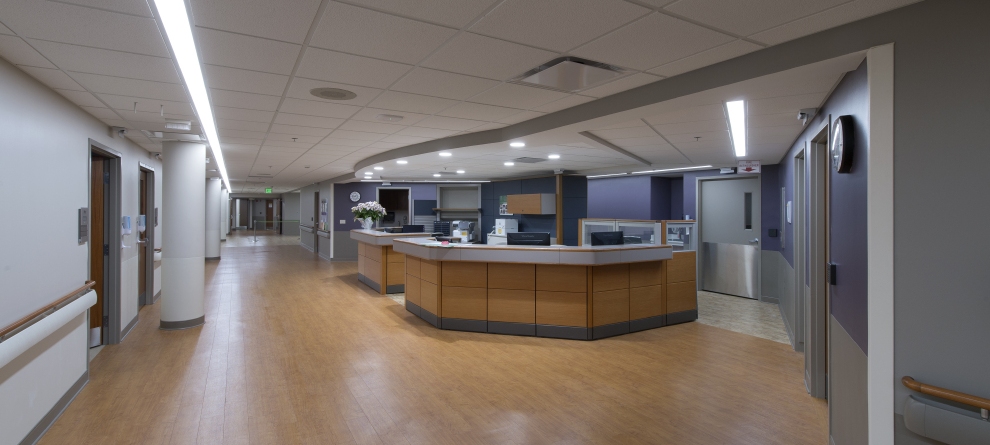
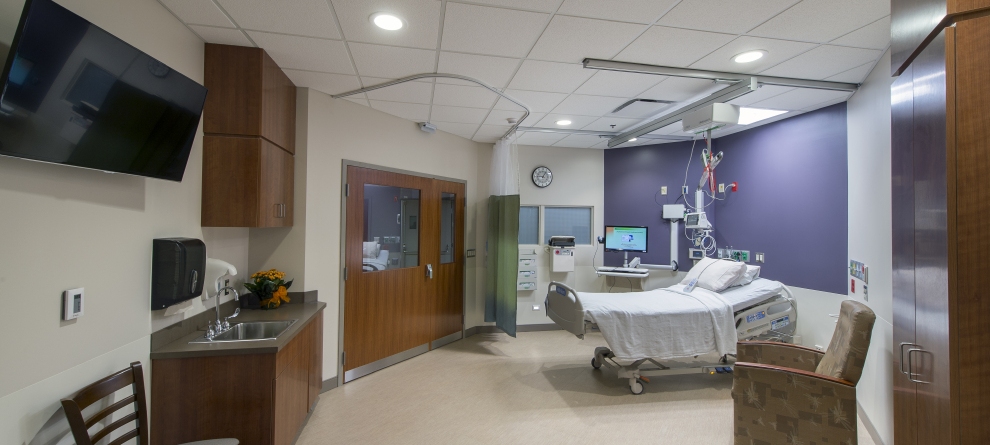
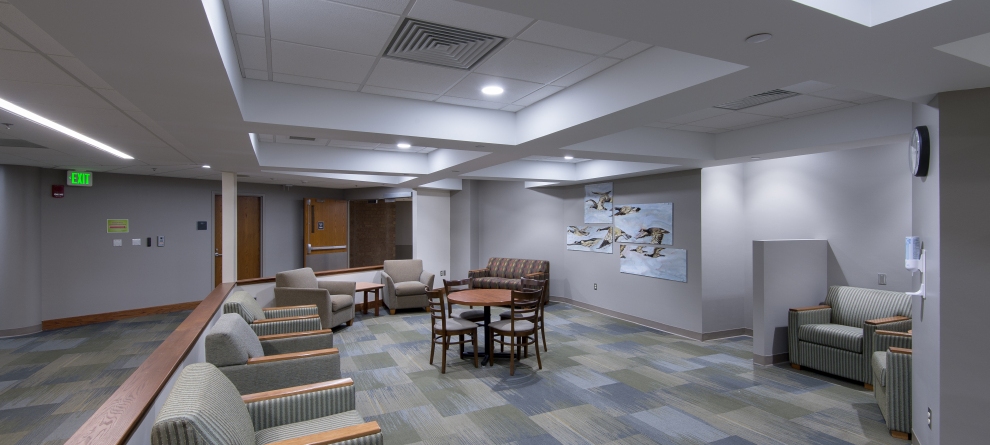
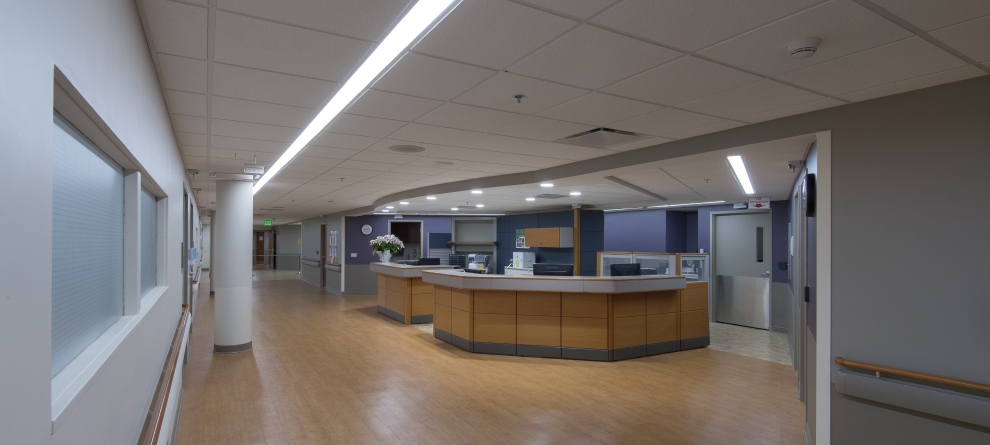
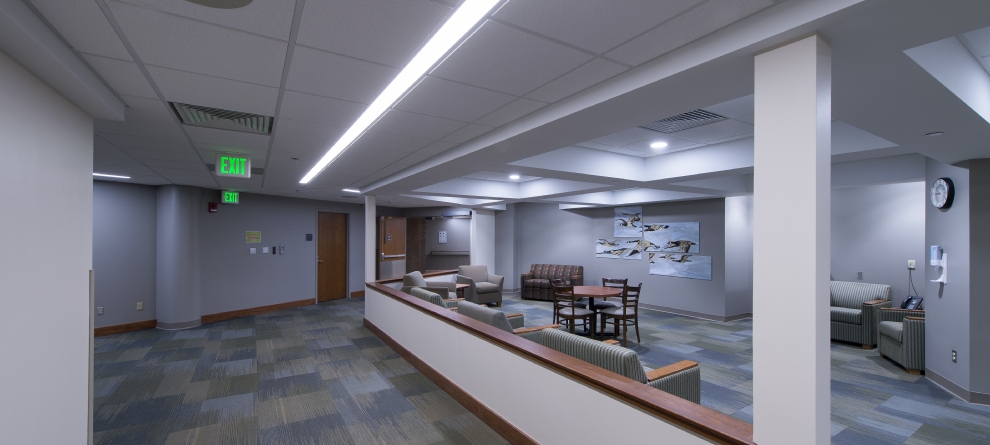
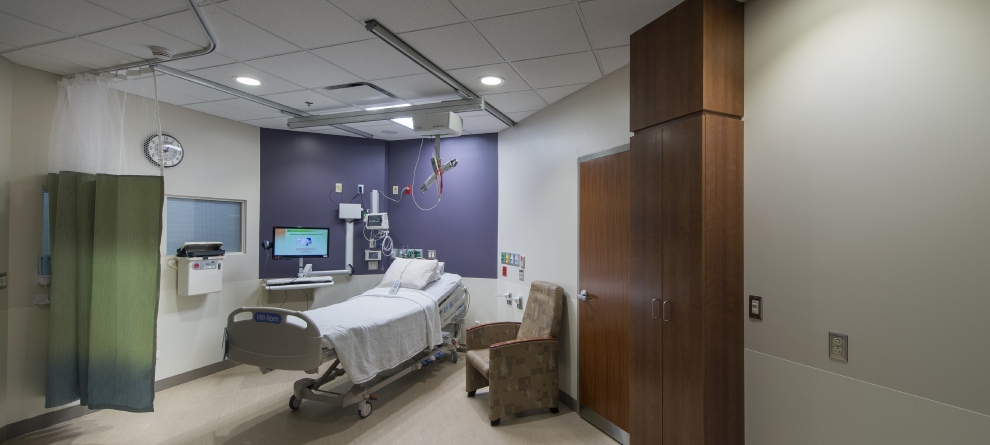
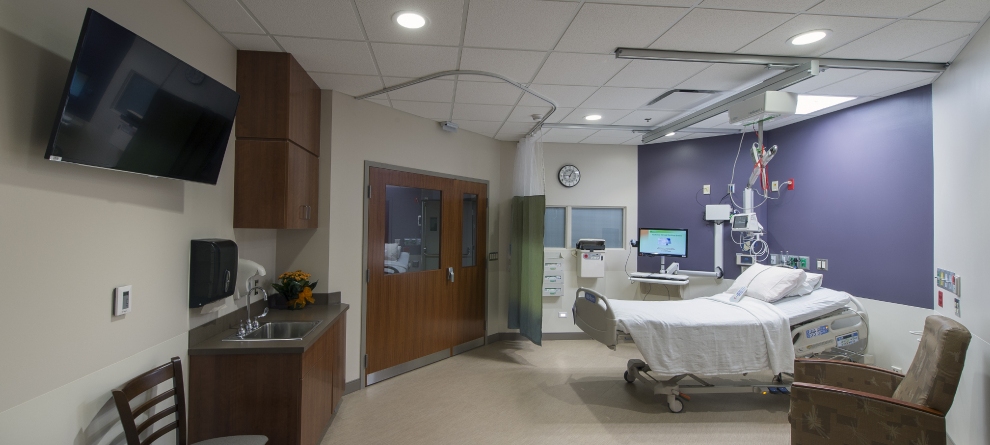
Parkview Randallia Second Floor English Tower
Location: Fort Wayne, Indiana
Project Size: 21,203 sf
Construction Cost: $2,236,930
Completion Date: 2016
Cost Per sf: $105
This project’s goal was to renovate a vacant space on second floor of Parkview Randallia Hospital to bring 12 new private Med/ Surg patient rooms online. The area was previously licensed as an ICU unit. Instead of changing the licensing to Med/ Surg, we designed the new patient rooms to meet the stricter ICU requirements for greater flexibility. Each room received new in-wall gases, new monitoring and charting equipment, as well as ceiling mounted patient lifts to reduce staff injury. Many of the support spaces were existing and received new finishes. The greatest impact to the aesthetics was the new LED lighting fixtures that livened up the environment. Also within the scope of the project was an On-Call Physician Sleep suite. 6 new sleep rooms were created on the south end of the campus for swifter access to critical areas such as the birthing center, ICU and procedural on first floor. Most of the rooms received their own private restroom. Across the hall is access to showers, lockers, and a kitchenette/ lounge for greater comfort. The lounge will connect to a new elevator that will access the new ground floor atrium.
Parkview Randallia Second Floor English Tower
Location: Fort Wayne, Indiana
Project Size: 21,203 sf
Construction Cost: $2,236,930
Completion Date: 2016
Cost Per sf: $105
This project’s goal was to renovate a vacant space on second floor of Parkview Randallia Hospital to bring 12 new private Med/ Surg patient rooms online. The area was previously licensed as an ICU unit. Instead of changing the licensing to Med/ Surg, we designed the new patient rooms to meet the stricter ICU requirements for greater flexibility. Each room received new in-wall gases, new monitoring and charting equipment, as well as ceiling mounted patient lifts to reduce staff injury. Many of the support spaces were existing and received new finishes. The greatest impact to the aesthetics was the new LED lighting fixtures that livened up the environment. Also within the scope of the project was an On-Call Physician Sleep suite. 6 new sleep rooms were created on the south end of the campus for swifter access to critical areas such as the birthing center, ICU and procedural on first floor. Most of the rooms received their own private restroom. Across the hall is access to showers, lockers, and a kitchenette/ lounge for greater comfort. The lounge will connect to a new elevator that will access the new ground floor atrium.
