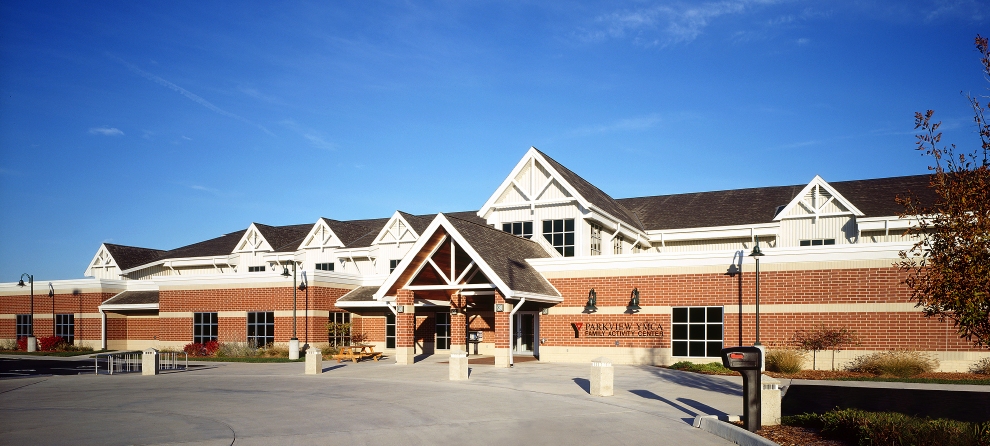
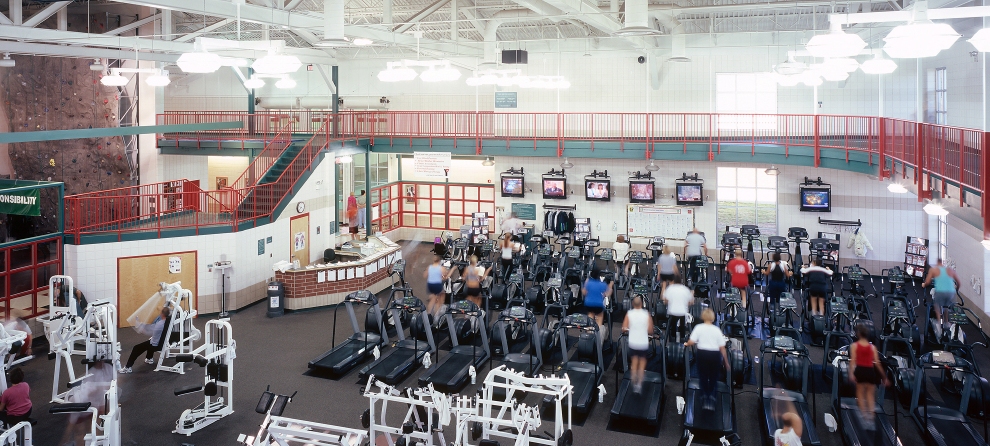
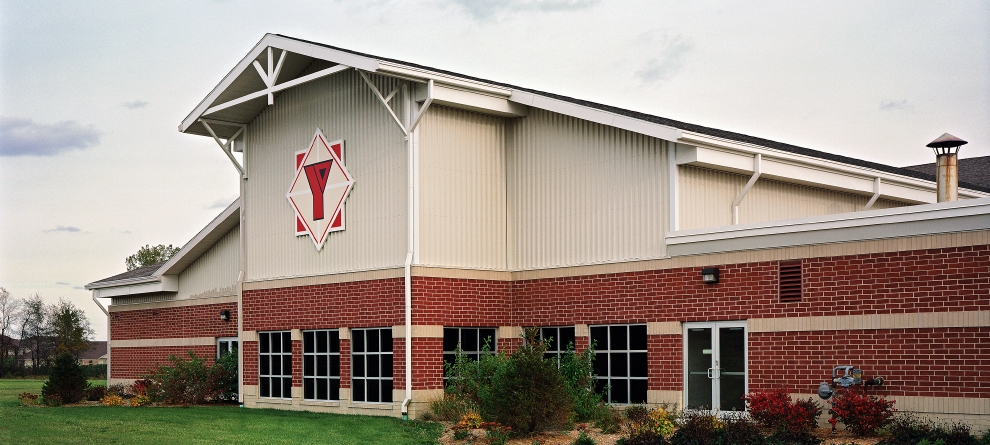
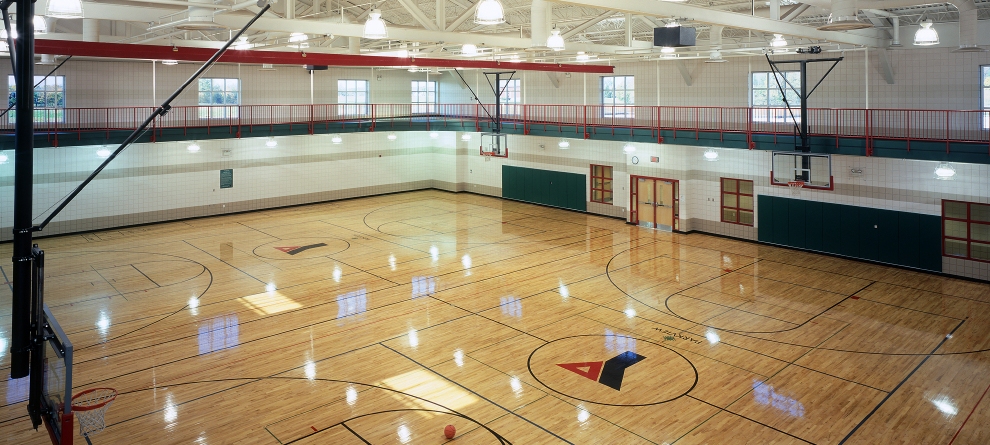
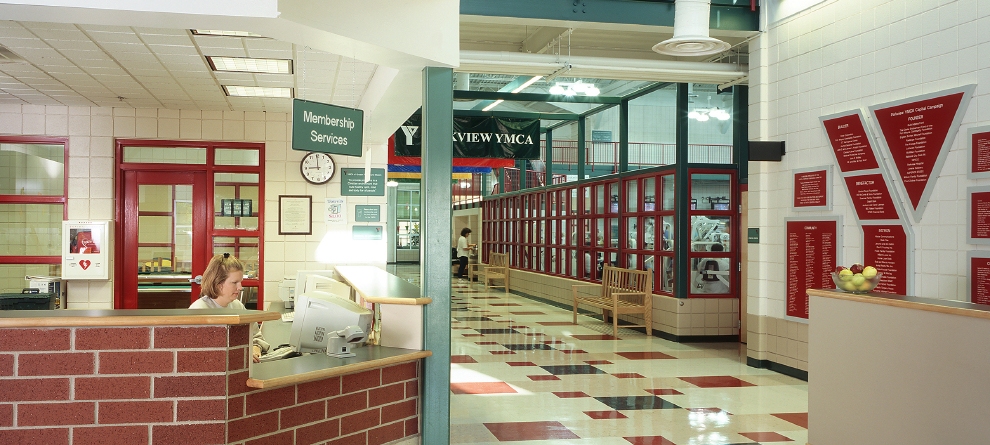
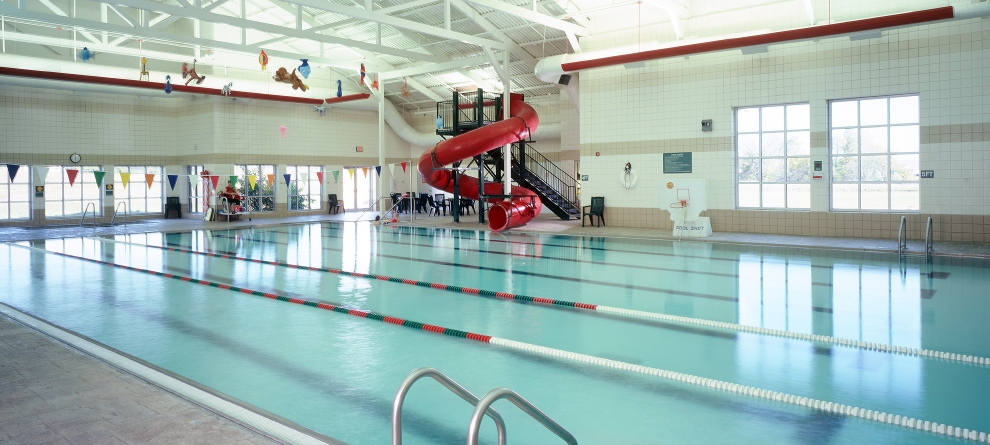
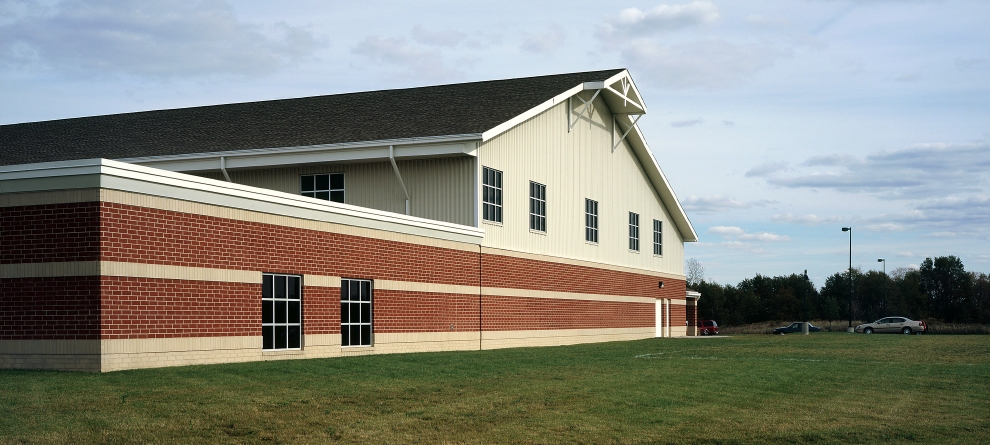
Parkview Family YMCA
Location - Fort Wayne, Indiana
Project - New Construction
Completed – 2001 / 2012
Square Feet – 71,000
Phase I - This full-service family fitness and recreational facility is located on 13 acres of farmland in a suburban country setting. Interior spaces and activity areas take advantage of views out to the natural landscape; and the barn-like architecture harmonizes with the adjacent historic Salomon Farm Park. A large pond adds the special touch to a scenic country design while adding environmentally friendly energy savings with a geothermal heating and cooling system.
This facility includes a 7,000 sf fitness center, a gymnasium with two basketball courts, a 1/10th mile elevated running track, a 6-lane 25-yard swimming pool with a water slide and a whirlpool spa. Also featured is the Fort Wayne area’s first rock climbing wall that can challenge multiple climbers, a kid’s gym, youth activity center, drop-in babysitting service and multi-purpose community meeting rooms complete with a warming kitchen. Parkview Hospital operates a 4,000 square foot physical therapy clinic within the center and was a collaborative partner to the project.
Since its opening in January 2001, the Parkview YMCA has been very successful, with new memberships exceeding all expectations. It has been so successful in fact, that planned expansion has already been completed to meet the needs of a large and growing membership.
A 2,700 square foot addition was constructed in 2008 providing two Racquetball/Squash courts. (see separate project information)
Phase II - Vintage Archonics just completed two phased additions. A 3,000 square foot addition now expands the Fitness Center to 10,000 sf allowing for more fitness equipment and alleviates congestion in this very popular activity space. The second addition provides 3,200 square feet of multi-purpose room space with a new entrance to accommodate the Before & After School programs.
The master plan calls for a future Phase III providing a gymnasium addition for a third basketball court and expansion of the natatorium providing a warm-water instructional therapy pool.
Parkview Family YMCA
Location - Fort Wayne, Indiana
Project - New Construction
Completed – 2001 / 2012
Square Feet – 71,000
Phase I - This full-service family fitness and recreational facility is located on 13 acres of farmland in a suburban country setting. Interior spaces and activity areas take advantage of views out to the natural landscape; and the barn-like architecture harmonizes with the adjacent historic Salomon Farm Park. A large pond adds the special touch to a scenic country design while adding environmentally friendly energy savings with a geothermal heating and cooling system.
This facility includes a 7,000 sf fitness center, a gymnasium with two basketball courts, a 1/10th mile elevated running track, a 6-lane 25-yard swimming pool with a water slide and a whirlpool spa. Also featured is the Fort Wayne area’s first rock climbing wall that can challenge multiple climbers, a kid’s gym, youth activity center, drop-in babysitting service and multi-purpose community meeting rooms complete with a warming kitchen. Parkview Hospital operates a 4,000 square foot physical therapy clinic within the center and was a collaborative partner to the project.
Since its opening in January 2001, the Parkview YMCA has been very successful, with new memberships exceeding all expectations. It has been so successful in fact, that planned expansion has already been completed to meet the needs of a large and growing membership.
A 2,700 square foot addition was constructed in 2008 providing two Racquetball/Squash courts. (see separate project information)
Phase II - Vintage Archonics just completed two phased additions. A 3,000 square foot addition now expands the Fitness Center to 10,000 sf allowing for more fitness equipment and alleviates congestion in this very popular activity space. The second addition provides 3,200 square feet of multi-purpose room space with a new entrance to accommodate the Before & After School programs.
The master plan calls for a future Phase III providing a gymnasium addition for a third basketball court and expansion of the natatorium providing a warm-water instructional therapy pool.
