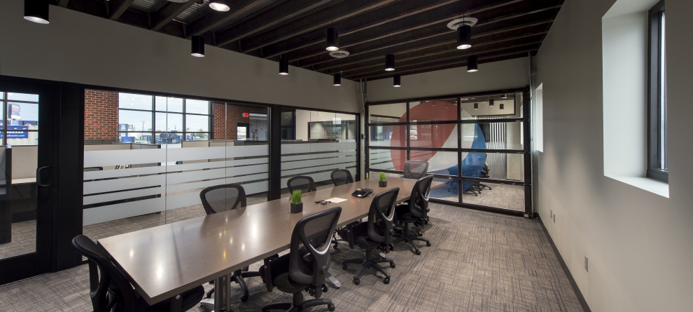
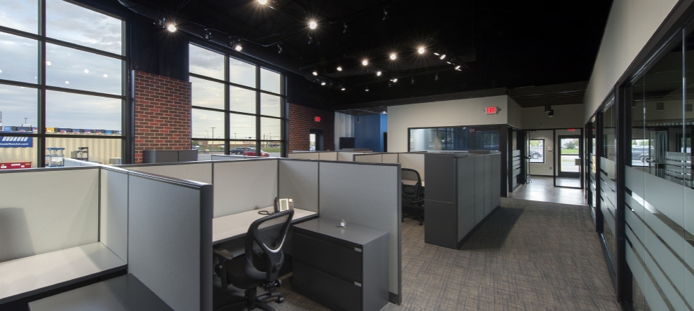
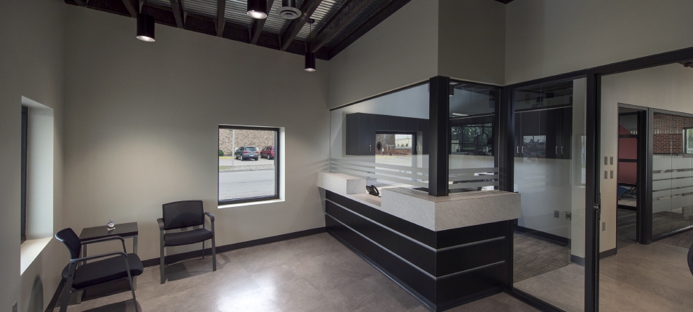
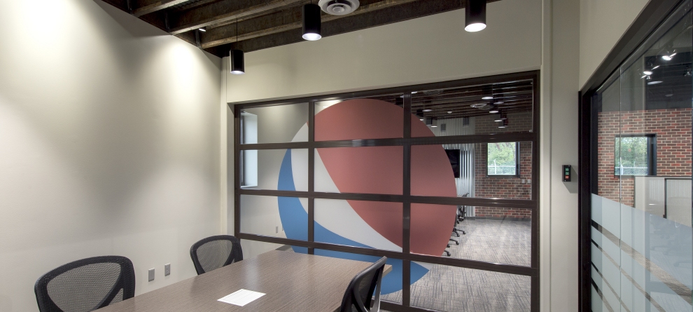
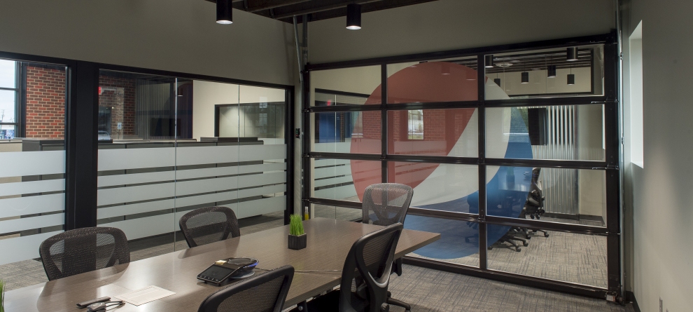
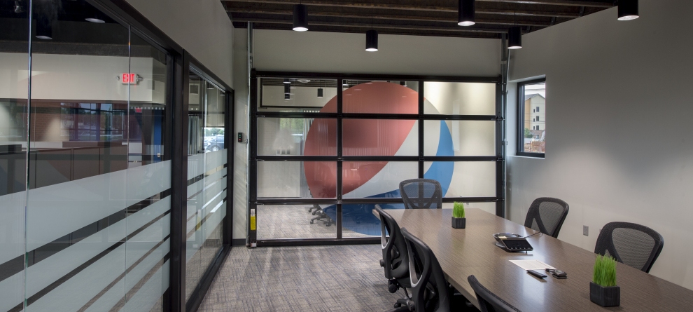
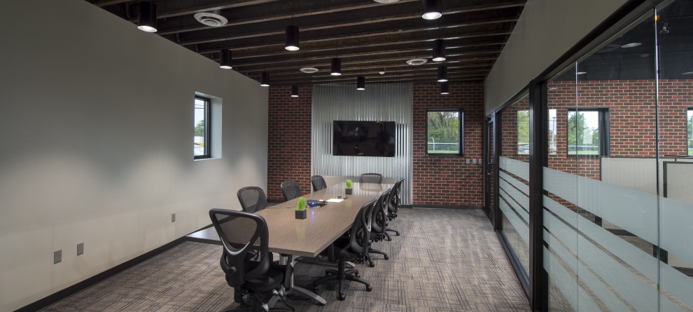
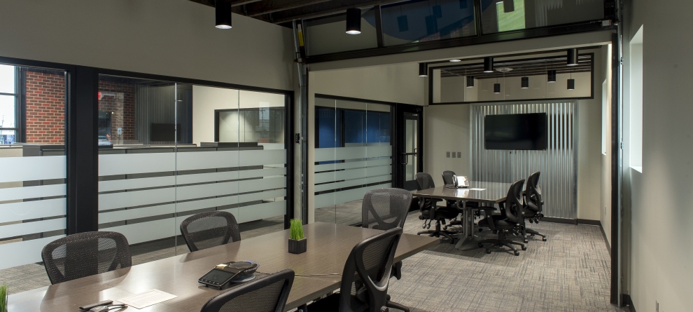
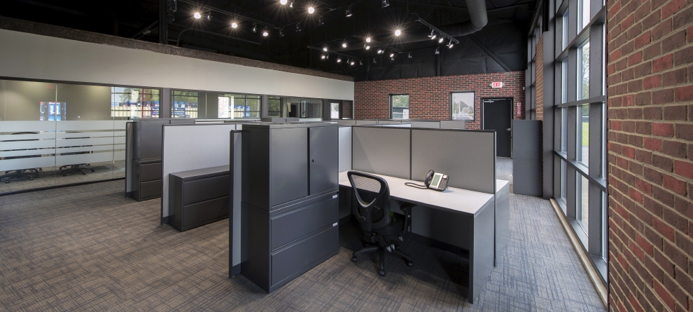
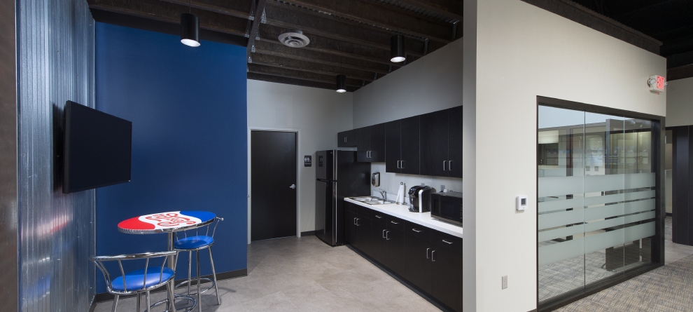
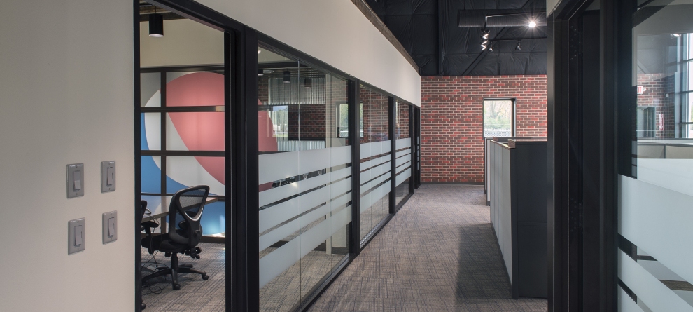
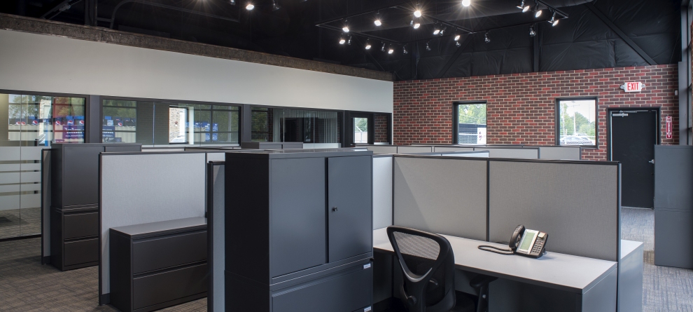
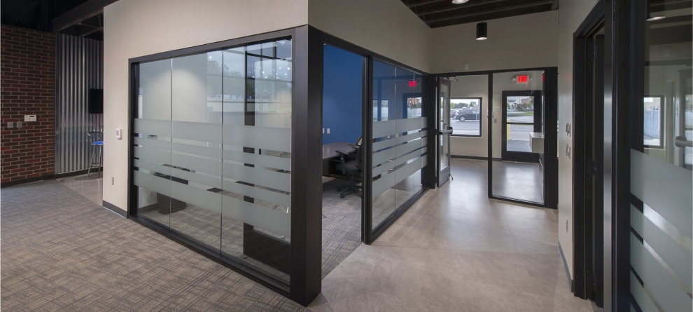
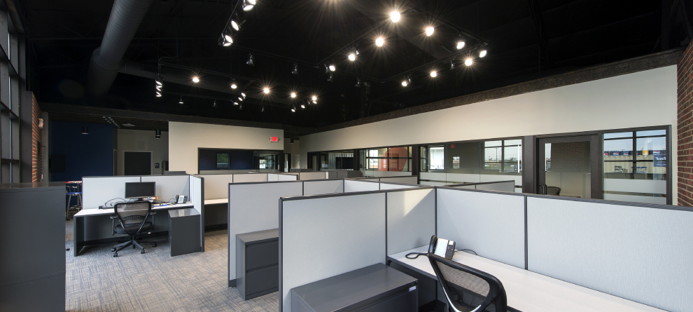
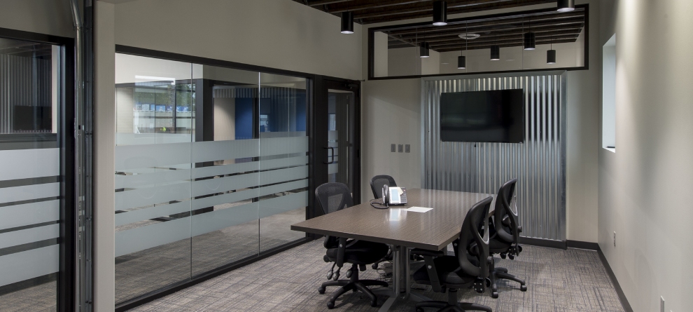
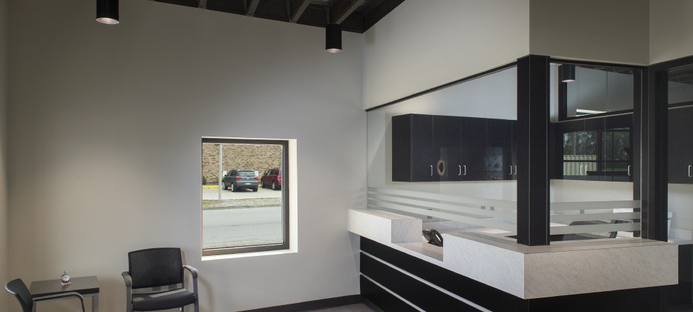
Pepsi Office Renovation
Location - Fort Wayne, Indiana
Project - Renovation
Completed - 2016
Square Feet - 2,343
Construction Cost - N/A
This space began as an overly cluttered warehouse but was totally transformed into an “industrial-chic” open office space suitable for Pepsi’s corporate staff. Full demolition of the existing space took place to allow for a brand new floor plan design.
Two large overhead doors were replaced with full height glass windows, which flood the entire building with natural light and views to the exterior. The new LED lighting package offers realistic color rendering on a flexible track system.
The interior finishes incorporate faux brick panels, corrugated metal feature walls, concrete inspired luxury vinyl floors, and a retractable conference room door. Privacy films were strategically placed to allow for visual distraction between the open office space and the conference rooms.
Pepsi Office Renovation
Location - Fort Wayne, Indiana
Project - Renovation
Completed - 2016
Square Feet - 2,343
Construction Cost - N/A
This space began as an overly cluttered warehouse but was totally transformed into an “industrial-chic” open office space suitable for Pepsi’s corporate staff. Full demolition of the existing space took place to allow for a brand new floor plan design.
Two large overhead doors were replaced with full height glass windows, which flood the entire building with natural light and views to the exterior. The new LED lighting package offers realistic color rendering on a flexible track system.
The interior finishes incorporate faux brick panels, corrugated metal feature walls, concrete inspired luxury vinyl floors, and a retractable conference room door. Privacy films were strategically placed to allow for visual distraction between the open office space and the conference rooms.
