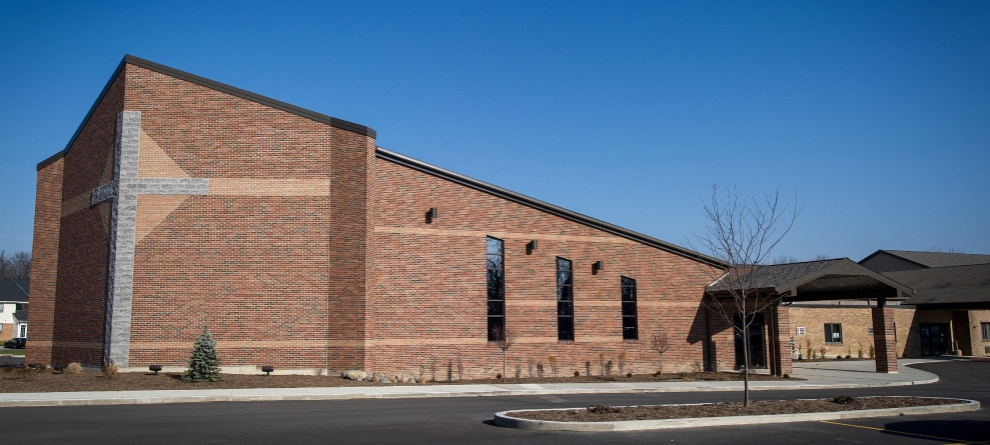
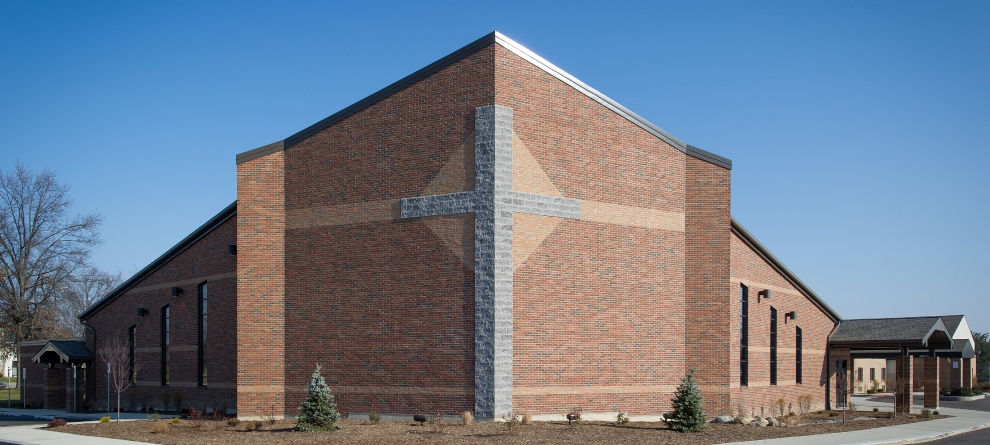
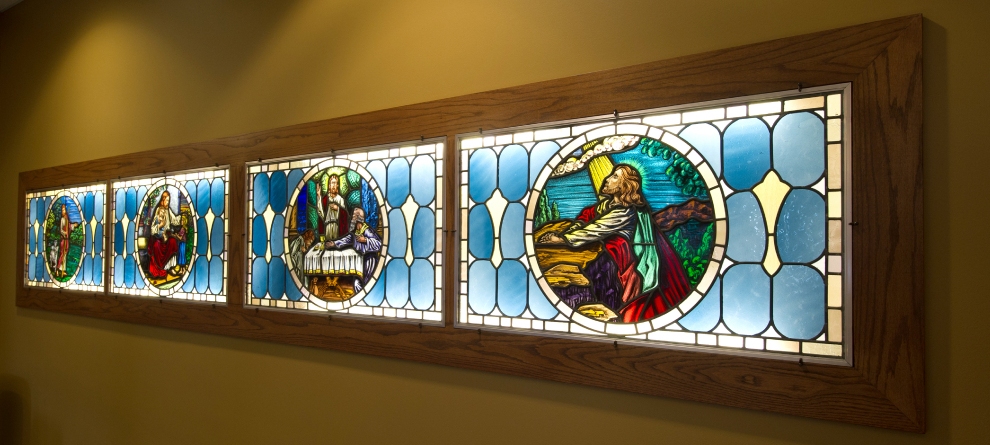
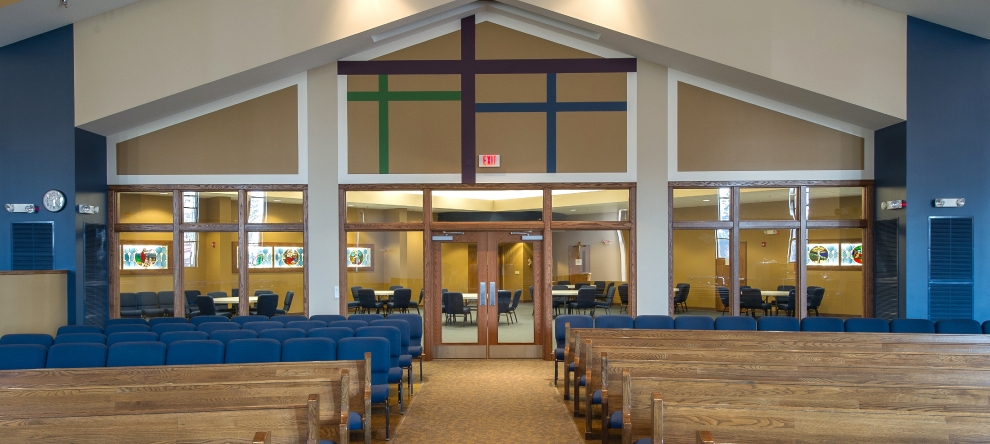
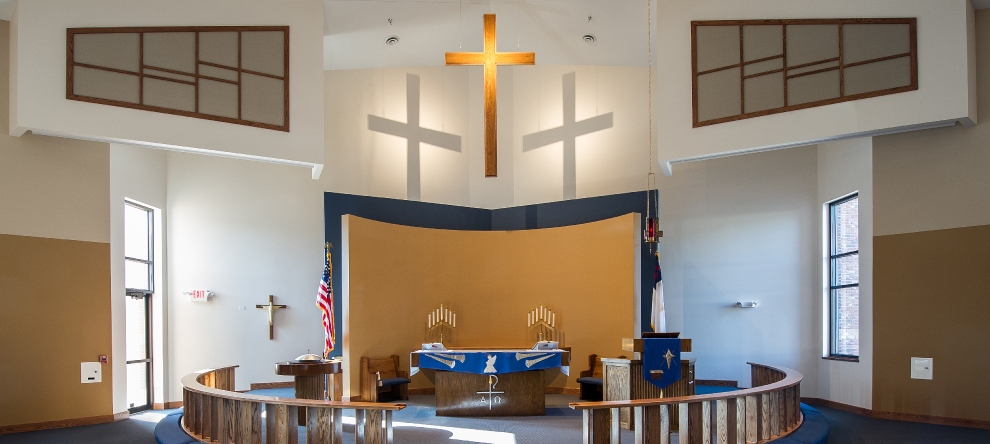
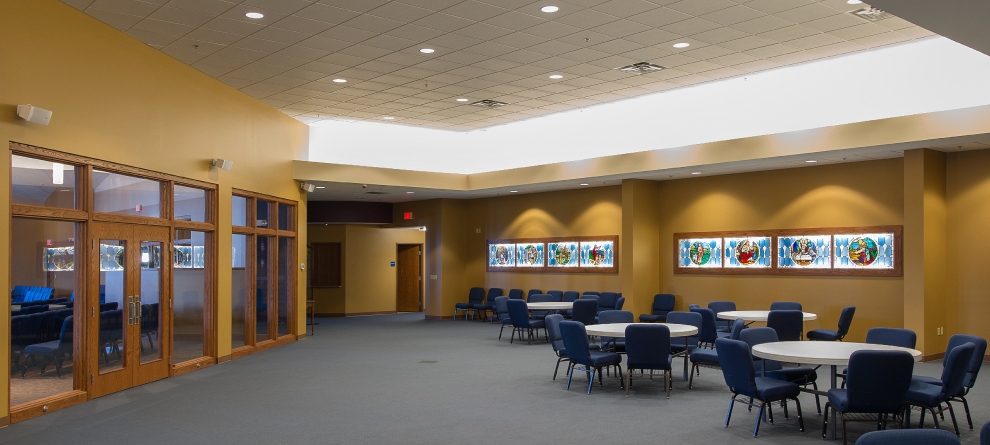
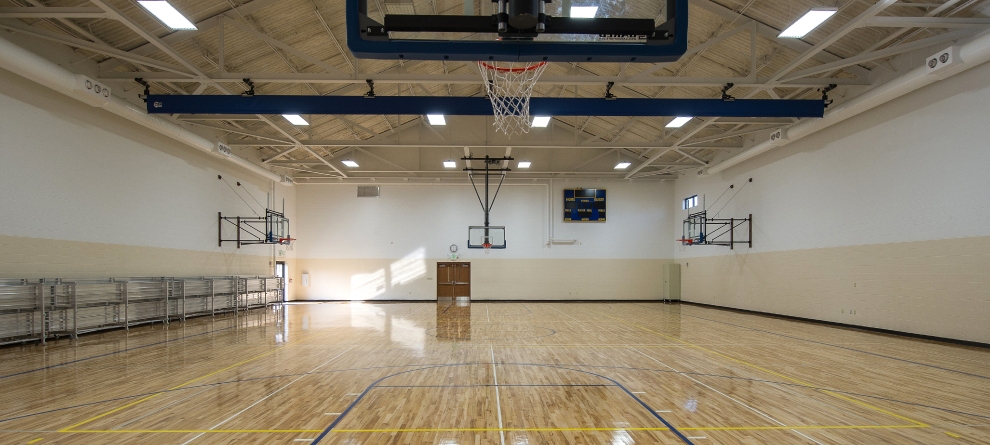
St. Michael's Lutheran Church Addition
Location - Fort Wayne, Indiana
Project - Addition
Completed - 2013
Square Feet - N/A
Construction Cost - $3,179,665
This project included the construction of a new Sanctuary, Family Life Center, as well as remodel of existing classrooms. Phased construction occurred for each addition and renovation, final phase concluding renovations. Addition of the Family Life Center provided 11,860sf of recreation and gathering space. A high school-sized court, kitchen, youth room, storage and restrooms comprised the program.
The 7,760 sf Sanctuary addition followed suit post demolition of the original Church Sanctuary. This made way for two large gathering spaces. The addition and small renovation program included 600 seat Sanctuary, communal, narthex, storage, kitchenette, and restrooms. Final Phase of construction was for renovating the Church’s current sanctuary. This space was divided into a choir room, meeting spaces, nursery, classrooms, and chapel. Site development included parking for 300+ cars, playground relocation, storm water detention expansion and main road entry improvements.
St. Michael's Lutheran Church Addition
Location - Fort Wayne, Indiana
Project - Addition
Completed - 2013
Square Feet - N/A
Construction Cost - $3,179,665
This project included the construction of a new Sanctuary, Family Life Center, as well as remodel of existing classrooms. Phased construction occurred for each addition and renovation, final phase concluding renovations. Addition of the Family Life Center provided 11,860sf of recreation and gathering space. A high school-sized court, kitchen, youth room, storage and restrooms comprised the program.
The 7,760 sf Sanctuary addition followed suit post demolition of the original Church Sanctuary. This made way for two large gathering spaces. The addition and small renovation program included 600 seat Sanctuary, communal, narthex, storage, kitchenette, and restrooms. Final Phase of construction was for renovating the Church’s current sanctuary. This space was divided into a choir room, meeting spaces, nursery, classrooms, and chapel. Site development included parking for 300+ cars, playground relocation, storm water detention expansion and main road entry improvements.
