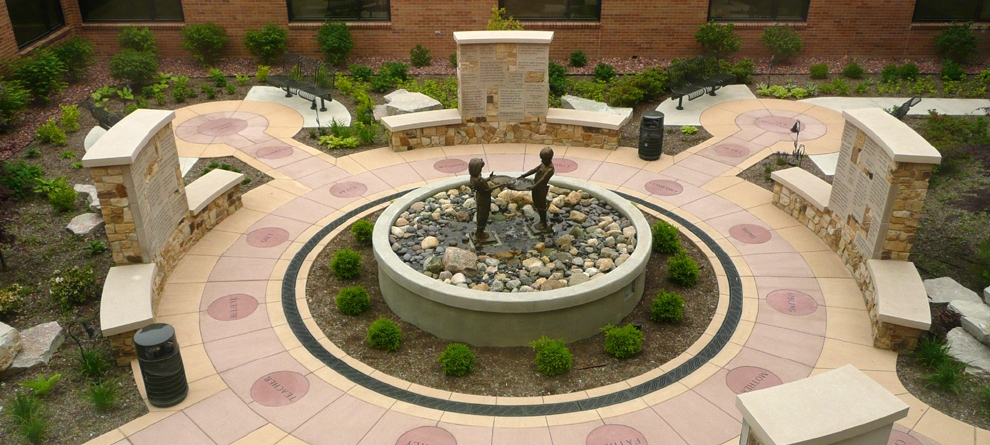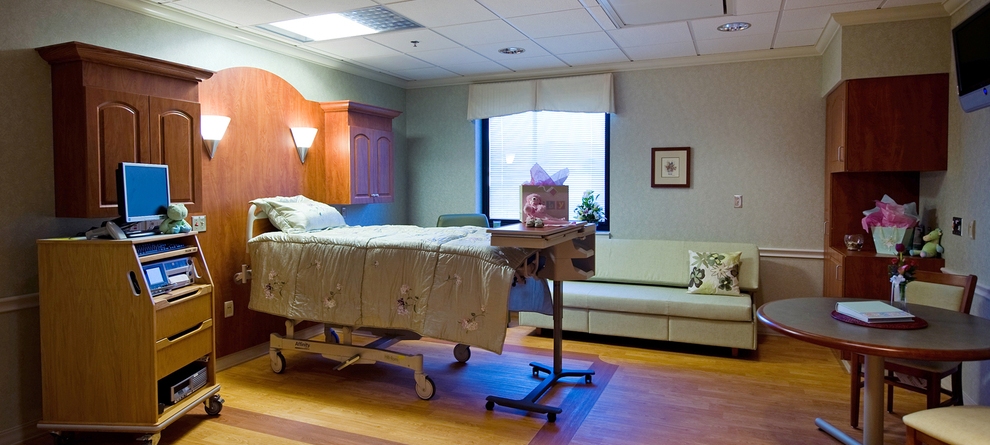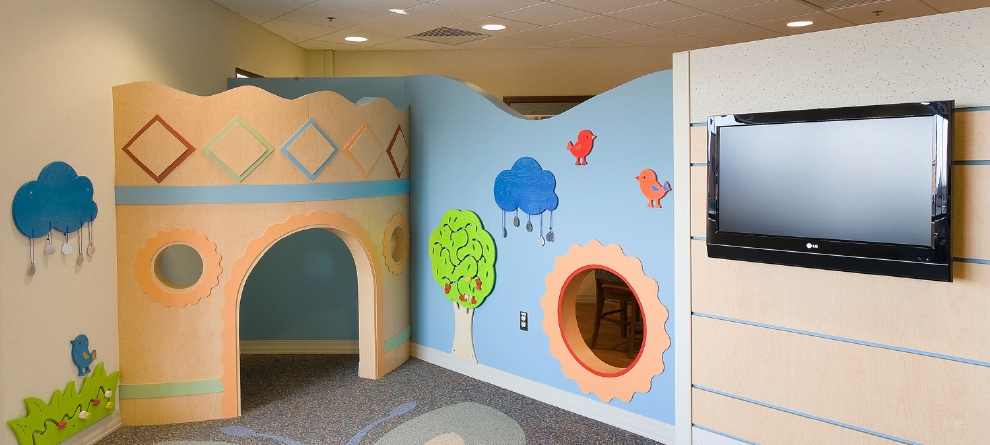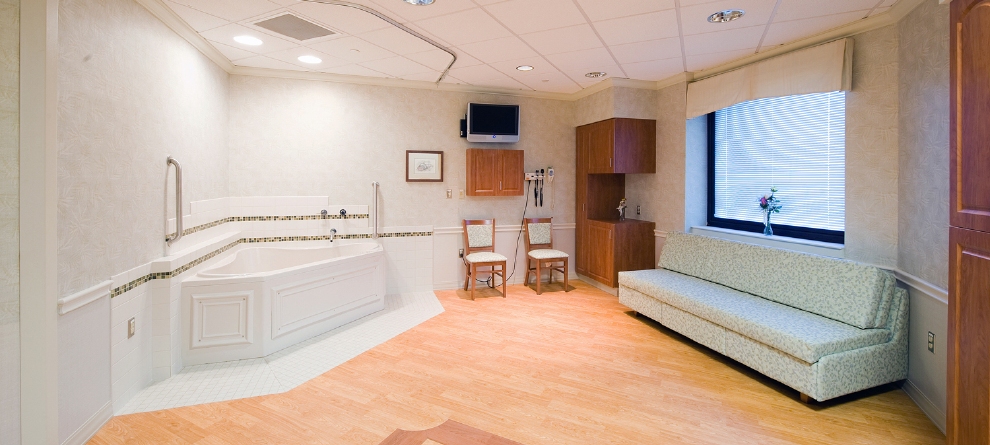
.jpg&w=990&fltr[]=crop|0.00000|0.00000|0.13333|0.21740&aoe=1&q=100)

.jpg&w=990&fltr[]=crop|0.00000|0.00000|0.13761|0.14072&aoe=1&q=100)



Women's and Children's Hospital - Parkview Health
Location - Fort Wayne, Indiana
Project - Parkview North Addition
Completed - January 2008
Square Feet - 98,800
Construction Cost - $14,227,477
This project includes a 78,800 sf addition and +/- 20,000 sf of renovation which provides the first phase of a seven year plan to convert an existing community hospital into a Regional Medical Care Campus. This state-of-the-art facility is devoted solely to the special needs of women and children, especially during the later stages of pregnancy and following delivery.
The first floor of the Women’s OB services include twenty-four post-partum rooms for mother and baby, twelve labor/delivery/recovery rooms (LDRs), and four antepartum (pre-term) rooms. There are also six private triage rooms, an operating suite that includes two c-section operating rooms, two pre-operation rooms, and two post-operation rooms.
The new neonatal intensive care unit (NICU) is like no other in this region. Twenty-nine private rooms, complete with sleeping quarters for the parents, provide a more nurturing, healing environment for the newborns needing special care and attention after birth.
The private NICU rooms are designed to minimize light and sound stimuli that can actually be harmful to premature infants. Special sound-deadening materials were used for both floors and ceilings. To truly reduce noise, these patient rooms do not have televisions or bathrooms.
Another important feature of each room is the ample space for the family, enabling them to care for, bond with and even sleep near their child. This offers family members more opportunities to participate in the care of their baby and stay with them at all times, even during the night. There are even several rooms designed to accommodate twins or triplets and their family.
Women's and Children's Hospital - Parkview Health
Location - Fort Wayne, Indiana
Project - Parkview North Addition
Completed - January 2008
Square Feet - 98,800
Construction Cost - $14,227,477
This project includes a 78,800 sf addition and +/- 20,000 sf of renovation which provides the first phase of a seven year plan to convert an existing community hospital into a Regional Medical Care Campus. This state-of-the-art facility is devoted solely to the special needs of women and children, especially during the later stages of pregnancy and following delivery.
The first floor of the Women’s OB services include twenty-four post-partum rooms for mother and baby, twelve labor/delivery/recovery rooms (LDRs), and four antepartum (pre-term) rooms. There are also six private triage rooms, an operating suite that includes two c-section operating rooms, two pre-operation rooms, and two post-operation rooms.
The new neonatal intensive care unit (NICU) is like no other in this region. Twenty-nine private rooms, complete with sleeping quarters for the parents, provide a more nurturing, healing environment for the newborns needing special care and attention after birth.
The private NICU rooms are designed to minimize light and sound stimuli that can actually be harmful to premature infants. Special sound-deadening materials were used for both floors and ceilings. To truly reduce noise, these patient rooms do not have televisions or bathrooms.
Another important feature of each room is the ample space for the family, enabling them to care for, bond with and even sleep near their child. This offers family members more opportunities to participate in the care of their baby and stay with them at all times, even during the night. There are even several rooms designed to accommodate twins or triplets and their family.
