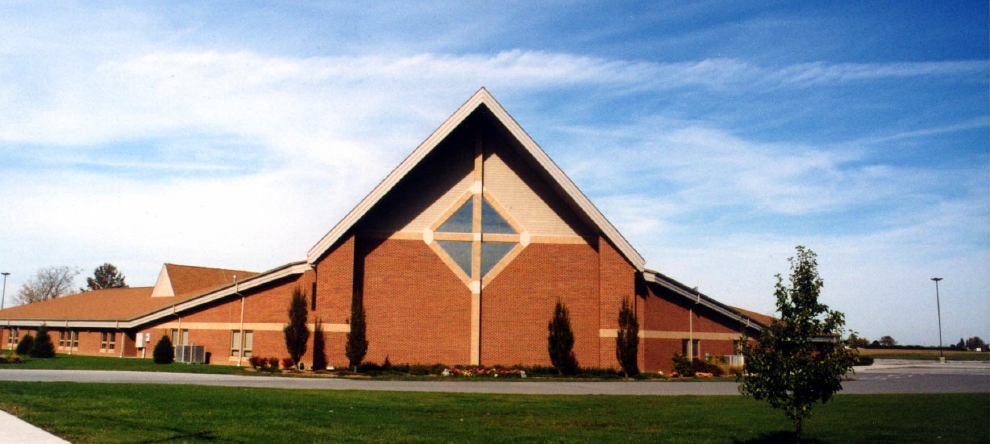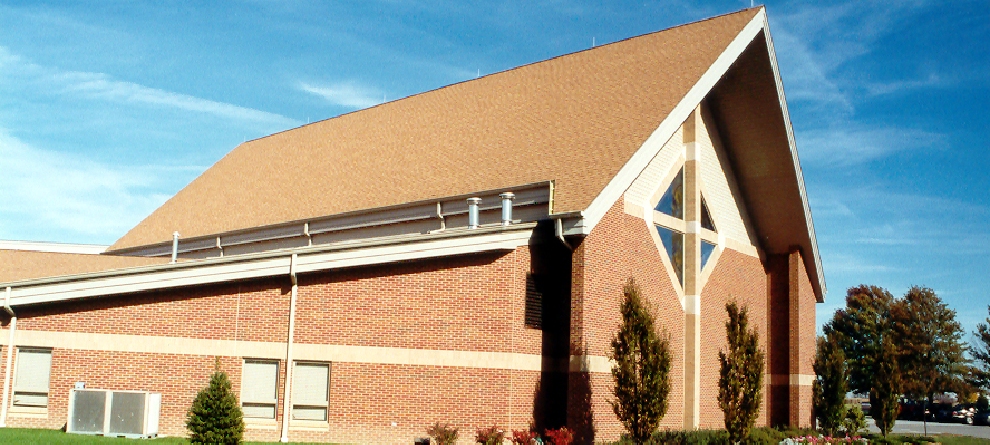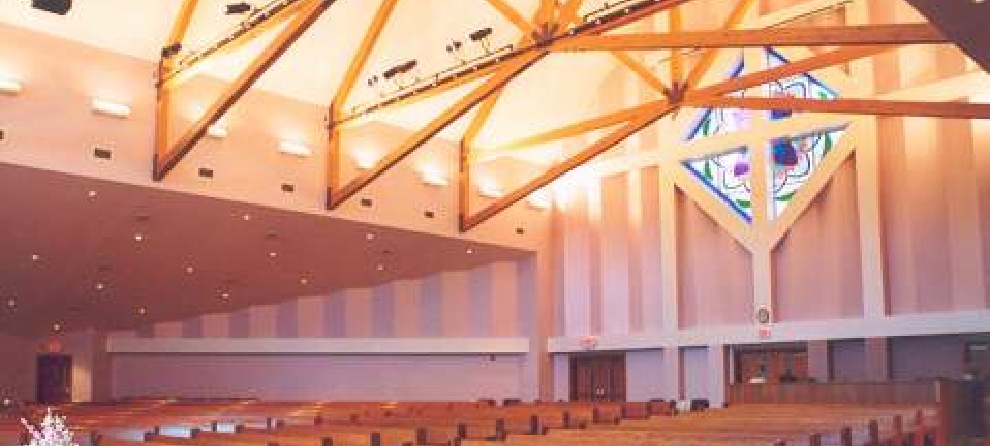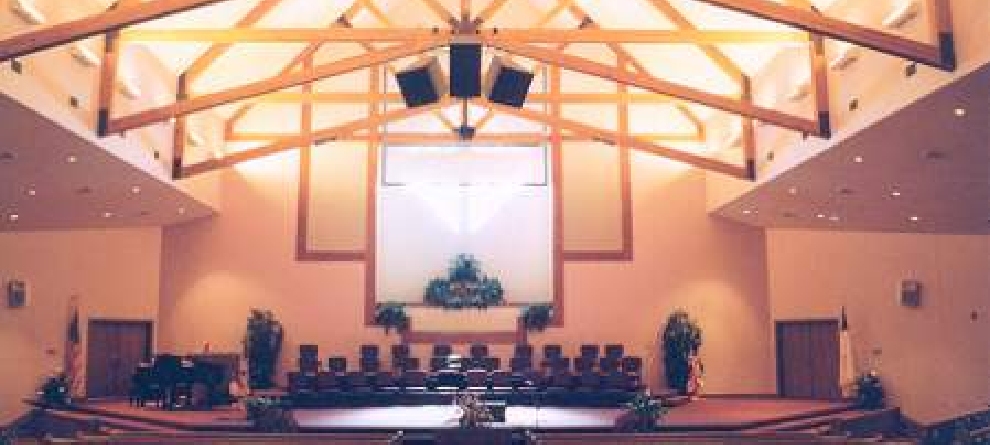



Woodburn Missionary Church
Location - Woodburn, Indiana
Project - Addition
Completed - 1999
Square Feet - 47,000
Construction Cost - $2,300,000
This 22,000 square foot church addition features a new 600-seat sanctuary with a large chancel platform for a variety of musical and theatrical performances. The addition also included a new classroom wing, a new church office, a new multi-purpose fellowship hall/gymnasium, and a new main entrance with a covered drop-off drive. The existing sanctuary was renovated for use as a youth chapel while the rear half became part of the expanded nursery. The remainder of the existing 15,000 square foot church building was renovated to create an enlarged sky-lit narthex, and to provide additional classrooms and toilet rooms.
Phase 2 of the addition allowed for the construction of an additional 25,000 square feet of space onto its existing church. These spaces include separate children and youth entrance, an office suite, a foyer/fellowship space, eleven children’s classrooms, a children’s chapel, and a large space dedicated for youth as well as a multi-purpose area. This youth/multi-use space is a 3,000 square foot area that consists of a partial loft to hold youth breakout spaces, a large open area for any activity, a warming kitchen and large storage spaces. Half of the existing church, consisting of approximately 14,200 square feet of space, will undergo heavy renovation to accommodate a larger narthex/gathering area, a full-size nursery, and additional adult classrooms. Light renovation will also be necessary near the main sanctuary to visually tie the church together.
Woodburn Missionary Church
Location - Woodburn, Indiana
Project - Addition
Completed - 1999
Square Feet - 47,000
Construction Cost - $2,300,000
This 22,000 square foot church addition features a new 600-seat sanctuary with a large chancel platform for a variety of musical and theatrical performances. The addition also included a new classroom wing, a new church office, a new multi-purpose fellowship hall/gymnasium, and a new main entrance with a covered drop-off drive. The existing sanctuary was renovated for use as a youth chapel while the rear half became part of the expanded nursery. The remainder of the existing 15,000 square foot church building was renovated to create an enlarged sky-lit narthex, and to provide additional classrooms and toilet rooms.
Phase 2 of the addition allowed for the construction of an additional 25,000 square feet of space onto its existing church. These spaces include separate children and youth entrance, an office suite, a foyer/fellowship space, eleven children’s classrooms, a children’s chapel, and a large space dedicated for youth as well as a multi-purpose area. This youth/multi-use space is a 3,000 square foot area that consists of a partial loft to hold youth breakout spaces, a large open area for any activity, a warming kitchen and large storage spaces. Half of the existing church, consisting of approximately 14,200 square feet of space, will undergo heavy renovation to accommodate a larger narthex/gathering area, a full-size nursery, and additional adult classrooms. Light renovation will also be necessary near the main sanctuary to visually tie the church together.
